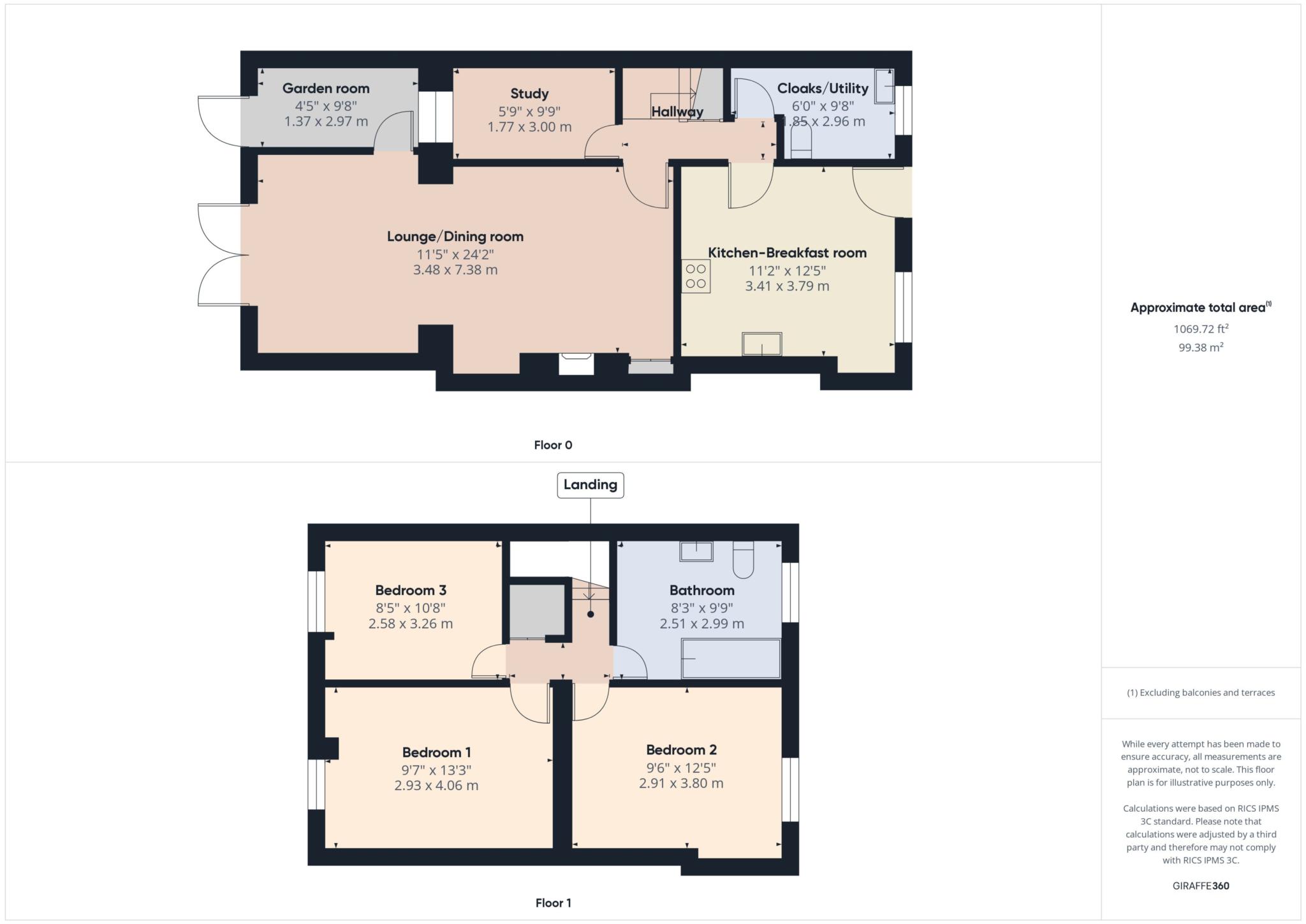- Charming character Cottage
- Kitchen/Breakfast room
- Lounge/Dining room with feature fireplace
- 3 DOUBLE Bedrooms
- Garage and Parking
- Attractive Gardens and Countryside views
On entering this charming property the typical ambiance of a cottage can be felt. This character terraced cottage is situated within the sought after village of St Ive which is a credit to the present vendor. The Kitchen/Breakfast room is fitted with a range of shaker units and there is a built in oven and hob. From here you enter the internal Hallway which gives access to the remainder of the ground floor accommodation, has stairs rising to the first floor and there is a useful storage cupboard. The Utility/Cloakroom is an added bonus which includes a modern style Belfast sink, has plumbing for white goods together with a low level WC. The impressive main reception area being the Lounge/Dining room is the hub of the property and has the main feature as the stone and slate fireplace housing a multi fuel cast iron burner, cloam oven and wooden lintel above. The dining area has ample space for not only dining furniture but reception furniture too and has French doors giving access to the rear garden with a sunny aspect. There is a Study being and ideal choice for persons working from home and a Garden room with modern slate flooring, has access to the rear garden and a velux window which allows a great deal of light into the room. On the first floor there is a Landing which gives access to the 3 Bedrooms and Bathroom. Bedroom 1 is a double bedroom and includes an ornate cast iron fireplace and wardrobes. Bedrooms 2 and 3 are both double bedrooms. The large Bathoom has a white suite with an electric shower over the bath, heated towel rail and tiling to the walls. The property is warmed via oil central heating and has uPVC double glazing.
Outside:-
To the front the garden is approached via a gateway, with pathway that leads to the front entrance. There is a gravel finished area, raised lawn and flower and shrub beds. There is also a parking bay for 1 vehicle. To the rear there are areas finished in pebbles, lawn, mature shrubs and trees. Oil tank and he garden is enclosed by fencing. There is also outside lighting and tap. A gate gives access to the:-
Garage:- With enclosing door. Parking to the front of the garage.
Services:- Mains Electric and Water, Drainage and sewage via Septic tank. With Oil fired central heating,
Council Tax:- According to Cornwall Council the Council Tax Band is B.
Council Tax
Cornwall Council, Band B
Notice
Please note we have not tested any apparatus, fixtures, fittings, or services. Interested parties must undertake their own investigation into the working order of these items. All measurements are approximate and photographs provided for guidance only.

| Utility |
Supply Type |
| Electric |
Mains Supply |
| Gas |
None |
| Water |
Mains Supply |
| Sewerage |
Private Supply |
| Broadband |
Unknown |
| Telephone |
Landline |
| Other Items |
Description |
| Heating |
Oil Central Heating |
| Garden/Outside Space |
Yes |
| Parking |
Yes |
| Garage |
Yes |
| Broadband Coverage |
Highest Available Download Speed |
Highest Available Upload Speed |
| Standard |
27 Mbps |
6 Mbps |
| Superfast |
Not Available |
Not Available |
| Ultrafast |
Not Available |
Not Available |
| Mobile Coverage |
Indoor Voice |
Indoor Data |
Outdoor Voice |
Outdoor Data |
| EE |
Likely |
Likely |
Enhanced |
Enhanced |
| Three |
Likely |
Likely |
Enhanced |
Enhanced |
| O2 |
Likely |
Likely |
Enhanced |
Enhanced |
| Vodafone |
Likely |
Likely |
Enhanced |
Enhanced |
Broadband and Mobile coverage information supplied by Ofcom.