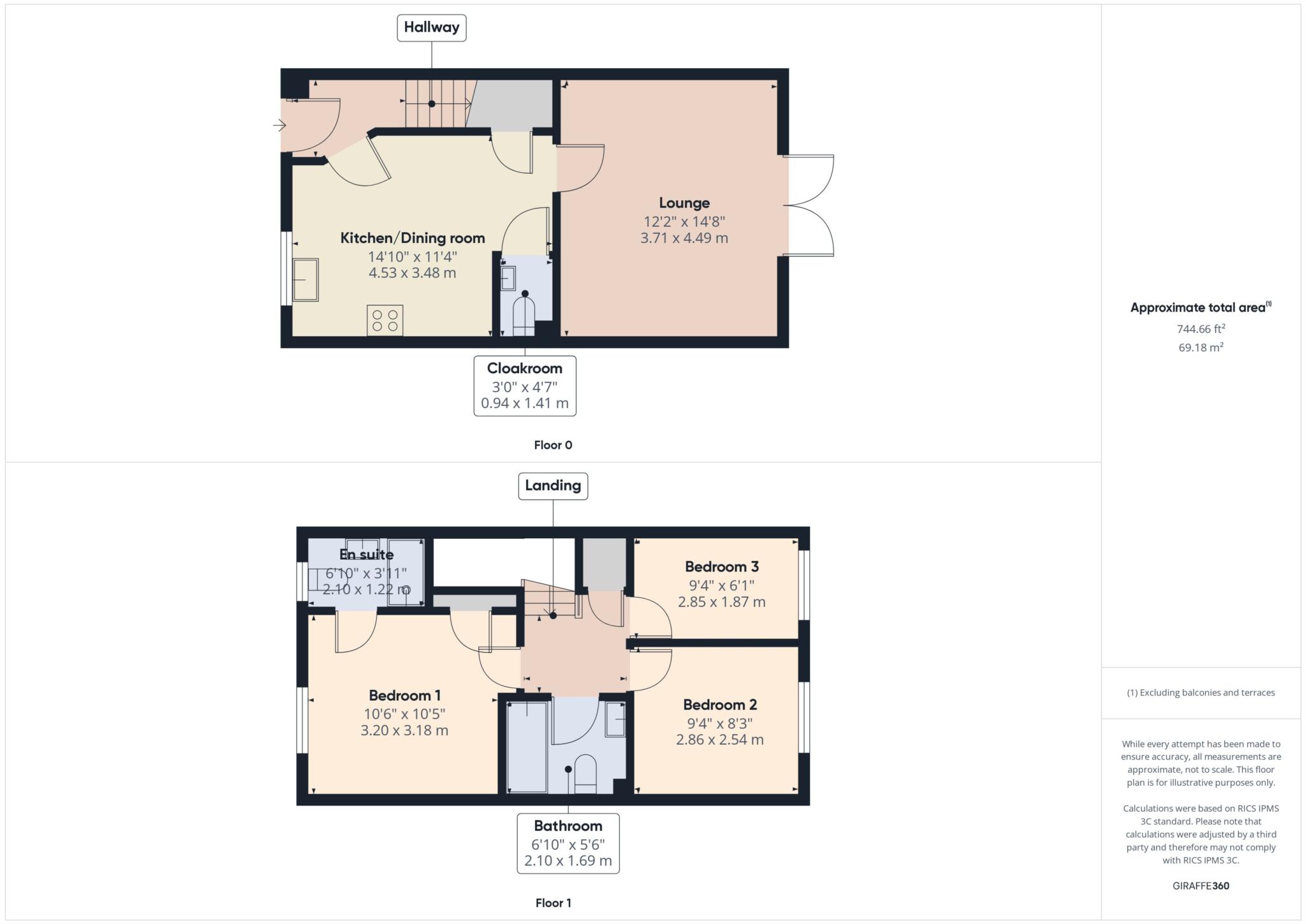- AFFORDABLE HOME
- LOCAL CONNECTION TO CORNWALL REQUIRED
- 3 Bedroom House
- Lounge & Kitchen/Dining room
- Gardens & Parking
- Cloaks, En suite & Bathroom
This modern mid terraced house would make a lovely home for a variety of purchasers both upsizing and downsizing. You enter via the Storm Porch and entrance door into the Hallway. Stairs rise to the first floor and there is access to the Kitchen/Dining room which is of a generous size and comes complete with a range of wall and base units and built in oven, hob with canopy over. There is a Cloakroom which is always is always popular with family or guests! The Lounge faces the rear is light and airy and has French doors opening to the rear garden. On the first floor the Landing gives access to the Bedrooms and Bathroom, has an airing cupboard and access to the loft space. Bedroom 1 is a double bedroom and has its own En suite Shower room. Bedrooms 2 and 3 then follow both overlooking the rear garden. The family Bathroom comprises of a low level WC, wash hand basin and bath with shower over. The property has the benefit of uPVC double glazing and Gas central heating.
Outside:-
To the front there is a paved pathway, which leads to the front entrance door. A small area of lawn and allocated parking for one vehicle.
To the rear of the property there is a paved patio with steps rising to a terraced garden which is mainly laid to lawn and enclosed with fencing.
There is the benefit of Gas central heating and uPVC double glazing.
Annual fee of £150 + VAT payable to Cornwall CLT Limited who is the long term steward of the covenants on the home.
Services:- Mains, drainage, water, electric and gas. Broadband in the area.
Cornwall Council state the banding for this property is Band B
Agents Note:-
Please note this property is subject to a Section 106 Local Connections Criteria. To be eligible you must have a connection to CORNWALL.
Please also be aware that not only do applicants have to meet the above criteria, they also have to meet one of of the following S106 Local Connection Criteria:
a) Have lived permanently Cornwall for at least 3 years
b) Have worked in Cornwall (not including seasonal employment) for a continuous period of at least 3 years
c) Have a family connection (either mother, father, son or daughter) who meets the criteria of (a) or (b) of this definition subject to the relevant number of years being amended to at least 5 years
d) Previously lived in Cornwall for, more than 5 years within the 12 months immediately prior to the offer of the relevant dwelling
In addition, the applicant will need to:
> Be in Housing Need - ie living with family/renting and otherwise unable to afford a home on the open market
> Have a maximum household income of £80,000
> Have a minimum 10% deposit ( or 5% with relevant AIP
> Have a recent AIP from a s.106 lender (Nationwide/Halifax/Leeds/Santander/TSB/Skipton being the main ones.
> Have viewed and offered on the property
Council Tax
Cornwall Council, Band B
Service Charge
£150.00 Yearly
Notice
Please note we have not tested any apparatus, fixtures, fittings, or services. Interested parties must undertake their own investigation into the working order of these items. All measurements are approximate and photographs provided for guidance only.

| Utility |
Supply Type |
| Electric |
Mains Supply |
| Gas |
Mains Supply |
| Water |
Mains Supply |
| Sewerage |
Mains Supply |
| Broadband |
Unknown |
| Telephone |
Landline |
| Other Items |
Description |
| Heating |
Gas Central Heating |
| Garden/Outside Space |
Yes |
| Parking |
Yes |
| Garage |
No |
| Broadband Coverage |
Highest Available Download Speed |
Highest Available Upload Speed |
| Standard |
Unknown |
Unknown |
| Superfast |
Unknown |
Unknown |
| Ultrafast |
Unknown |
Unknown |
| Mobile Coverage |
Indoor Voice |
Indoor Data |
Outdoor Voice |
Outdoor Data |
| EE |
Likely |
Likely |
Enhanced |
Enhanced |
| Three |
Likely |
Likely |
Enhanced |
Enhanced |
| O2 |
Likely |
Likely |
Enhanced |
Enhanced |
| Vodafone |
Likely |
No Signal |
Enhanced |
Enhanced |
Broadband and Mobile coverage information supplied by Ofcom.