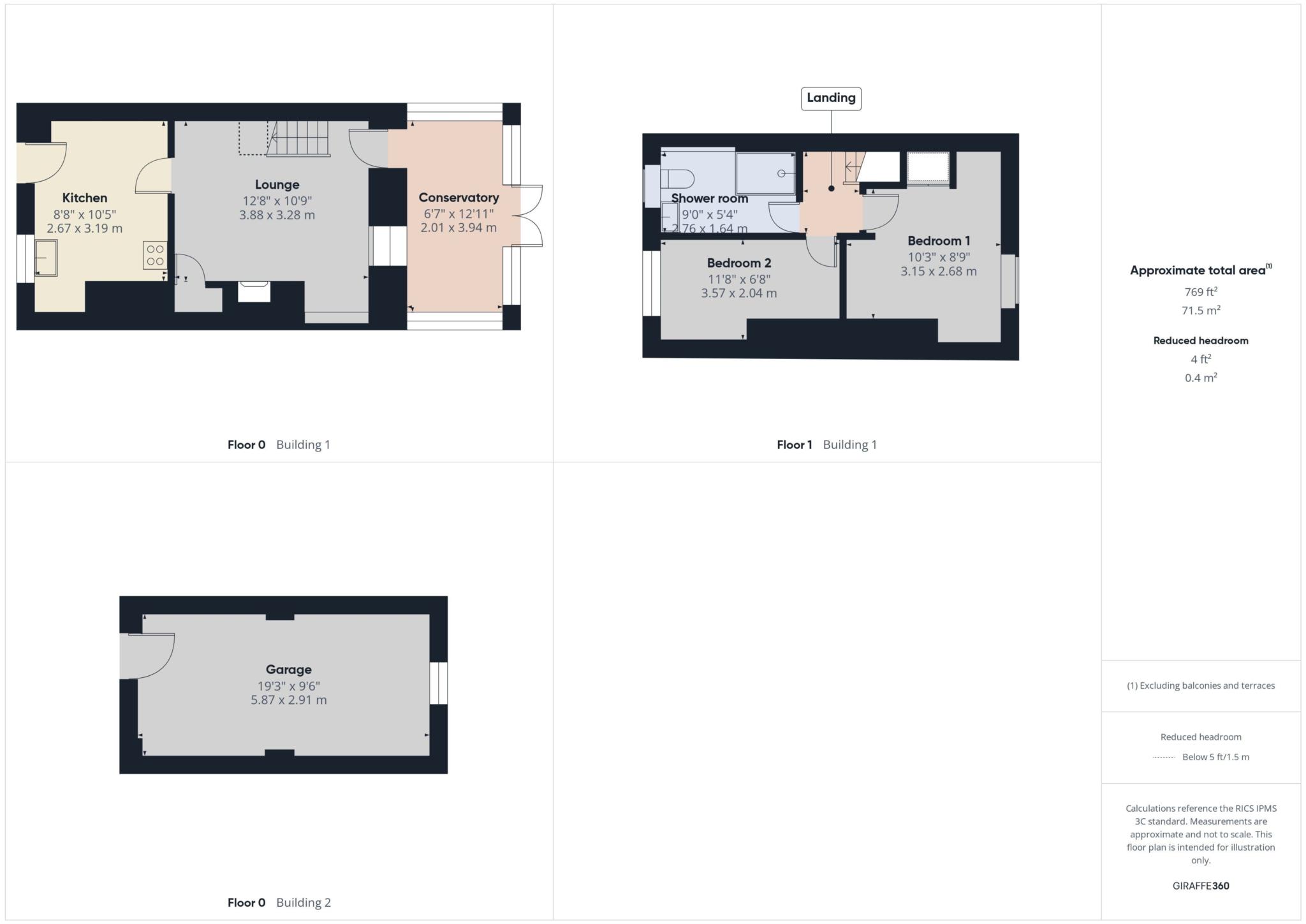Situation:- Harrowbarrow is a popular village with its own shop/post office, village hall & primary school and is approximately 2.5 miles from the town of Callington hosting further amenities & facilities. Nearby there are many recreational facilities that can be enjoyed across theTamar Valley.
Description:- The property is approached via an entrance gate, with a pathway giving access up to the front stable door. This opens to the Kitchen which has fitted wall and base units with roll top work surfaces and drawer space. AEG eye level electric oven and an AEG 4 ring gas hob. Under unit space and plumbing for washing machine, gas central heating and hot water boiler and square edged modern stainless steel Belfast style sink with tap over, uPVC doubled glazed sash window. The Lounge then follows having the main feature as the fireplace which houses the wood burner set on a slate hearth and wooden lintel over. There is cupboard space to the right hand side of the fireplace and shelving to the left. Stairs rise to the first floor and there is an under stairs recessed area and cupboard. A uPVC double glazed sash window looks through to the conservatory and there is a radiator. A door then leads out to the Conservatory which has a sunny aspect, with anti glare roofing and uPVC double glazed sash windows over looking the cottage garden. Radiator.
On the first floor there is a Landing with Loft access and access to the Bedrooms and Shower room. Bedroom 1 enjoys views over surrounding and far reaching countryside and there is a recessed area with a hanging rail and there is a useful storage cupboard, radiator. Bedroom 2 has a radiator and uPVC double glazed sash windows. The Shower room is fitted with a modern suite including a low level WC, a vanity unit including the shaped wash hand basin with waterfall tap over. There is a good sized corner shower cubicle housing the bar shower and 2 heads, Aqua waterproof wall covering, shower tray and enclosing door. Heated towel rail and uPVC frosted double glazed window.
Outside:- To the front there is a shared entrance and a gateway gives access to the front garden which includes flower and shrub beds. A pathway leads to the to the front entrance. To the rear there is an enclosed cottage style garden with a pebble finished pathway, lawn and mature flowers and shrubs.
Garage:- Being located a short distance from the property. There is a courtesy door but this could be converted back to a Garage door if required.
Services:- Mains Electric, Water and Drainage plus Calor Gas central heating via bottles.
Council Tax:- According to Cornwall Council the Council Tax Band for the property is B
Notice
Please note we have not tested any apparatus, fixtures, fittings, or services. Interested parties must undertake their own investigation into the working order of these items. All measurements are approximate and photographs provided for guidance only.

| Utility |
Supply Type |
| Electric |
Mains Supply |
| Gas |
Unknown |
| Water |
Mains Supply |
| Sewerage |
Mains Supply |
| Broadband |
Unknown |
| Telephone |
Landline |
| Other Items |
Description |
| Heating |
Gas Central Heating |
| Garden/Outside Space |
Yes |
| Parking |
No |
| Garage |
Yes |
| Broadband Coverage |
Highest Available Download Speed |
Highest Available Upload Speed |
| Standard |
7 Mbps |
0.8 Mbps |
| Superfast |
46 Mbps |
8 Mbps |
| Ultrafast |
1000 Mbps |
1000 Mbps |
| Mobile Coverage |
Indoor Voice |
Indoor Data |
Outdoor Voice |
Outdoor Data |
| EE |
Likely |
Likely |
Enhanced |
Enhanced |
| Three |
Likely |
Likely |
Enhanced |
Enhanced |
| O2 |
Likely |
Likely |
Enhanced |
Enhanced |
| Vodafone |
Likely |
Likely |
Enhanced |
Enhanced |
Broadband and Mobile coverage information supplied by Ofcom.