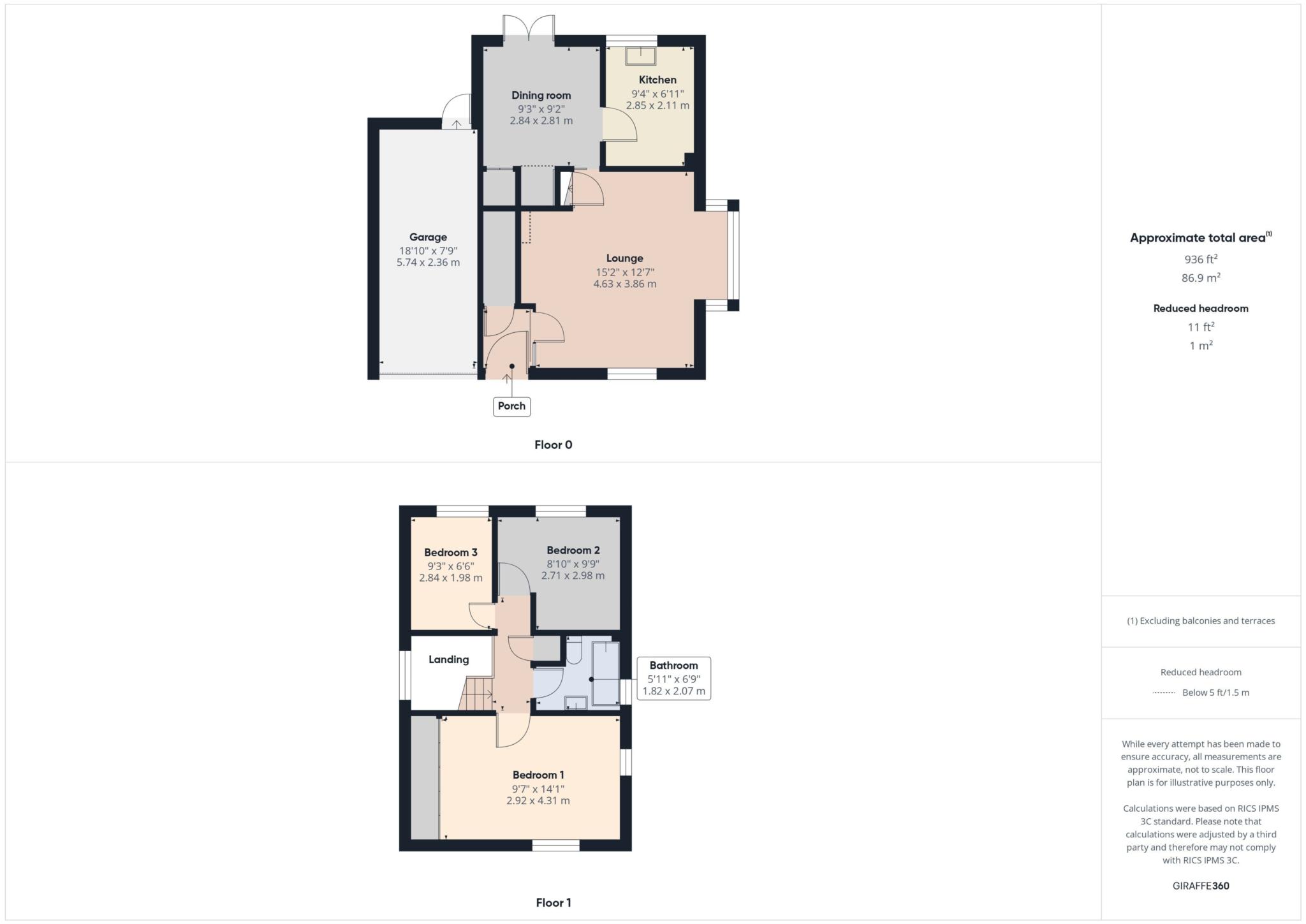- Linked Detached House
- 2 Receptions
- 3 Bedrooms
- Countryside Views & Attractive Gardens
- Garage & Parking
- NO CHAIN
Storm porch and entrance door open to the Hallway with useful under stairs storage cupboard. An internal door gives access to the spacious Lounge which is double aspect making the room nice and light and airy also. Woodland and countryside view can be enjoyed. From the Lounge an internal door gives access to the staircase rising to the first floor. The Dining room has french doors opening to the rear garden, under stairs recess and a storage cupboard. The Kitchen includes a range of wall and base units, plumbing for washing machine and faces to the rear, over looking the garden.
On the first floor the Landing gives access to the Bedrooms and Bathroom. There is loft access and an airing cupboard with immersion and hot water tank. Bedroom 1 bedroom is a large double bedroom, which has mirror fronted wardrobes and again being double aspect enjoys views across to woodland, countryside and Dartmoor in the distance. Bedrooms 2 and 3 are to the rear and over look the garden. The bathroom suite comprises of low level WC, bath and wash hand basin.
The property has uPVC double glazing and Electric heating.
Being sold with no onward chain.
Outside:-
To the front the property is approached via a paved driveway, leading up to the garage and the front entrance.The front gardens are enclosed with picket fencing, have lawns and include flower and shrub beds.
To the rear the garden is mainly laid to patio and is enclosed. There is cornish walling and access to the garage.
The garage has an up and over metal door, lighting and a rear access door.
Services:- Mains electric, water, drainage.
Council tax:- Cornwall Council state the Council Tax banding for this property is Band C.
Council Tax
Cornwall Council, Band C
Notice
Please note we have not tested any apparatus, fixtures, fittings, or services. Interested parties must undertake their own investigation into the working order of these items. All measurements are approximate and photographs provided for guidance only.

| Utility |
Supply Type |
| Electric |
Mains Supply |
| Gas |
None |
| Water |
Mains Supply |
| Sewerage |
Mains Supply |
| Broadband |
Unknown |
| Telephone |
Landline |
| Other Items |
Description |
| Heating |
Electric Storage Heaters |
| Garden/Outside Space |
Yes |
| Parking |
Yes |
| Garage |
Yes |
| Broadband Coverage |
Highest Available Download Speed |
Highest Available Upload Speed |
| Standard |
7 Mbps |
0.8 Mbps |
| Superfast |
40 Mbps |
8 Mbps |
| Ultrafast |
1000 Mbps |
1000 Mbps |
| Mobile Coverage |
Indoor Voice |
Indoor Data |
Outdoor Voice |
Outdoor Data |
| EE |
Likely |
Likely |
Enhanced |
Enhanced |
| Three |
Likely |
Likely |
Enhanced |
Enhanced |
| O2 |
Enhanced |
Likely |
Enhanced |
Enhanced |
| Vodafone |
Likely |
Likely |
Enhanced |
Enhanced |
Broadband and Mobile coverage information supplied by Ofcom.