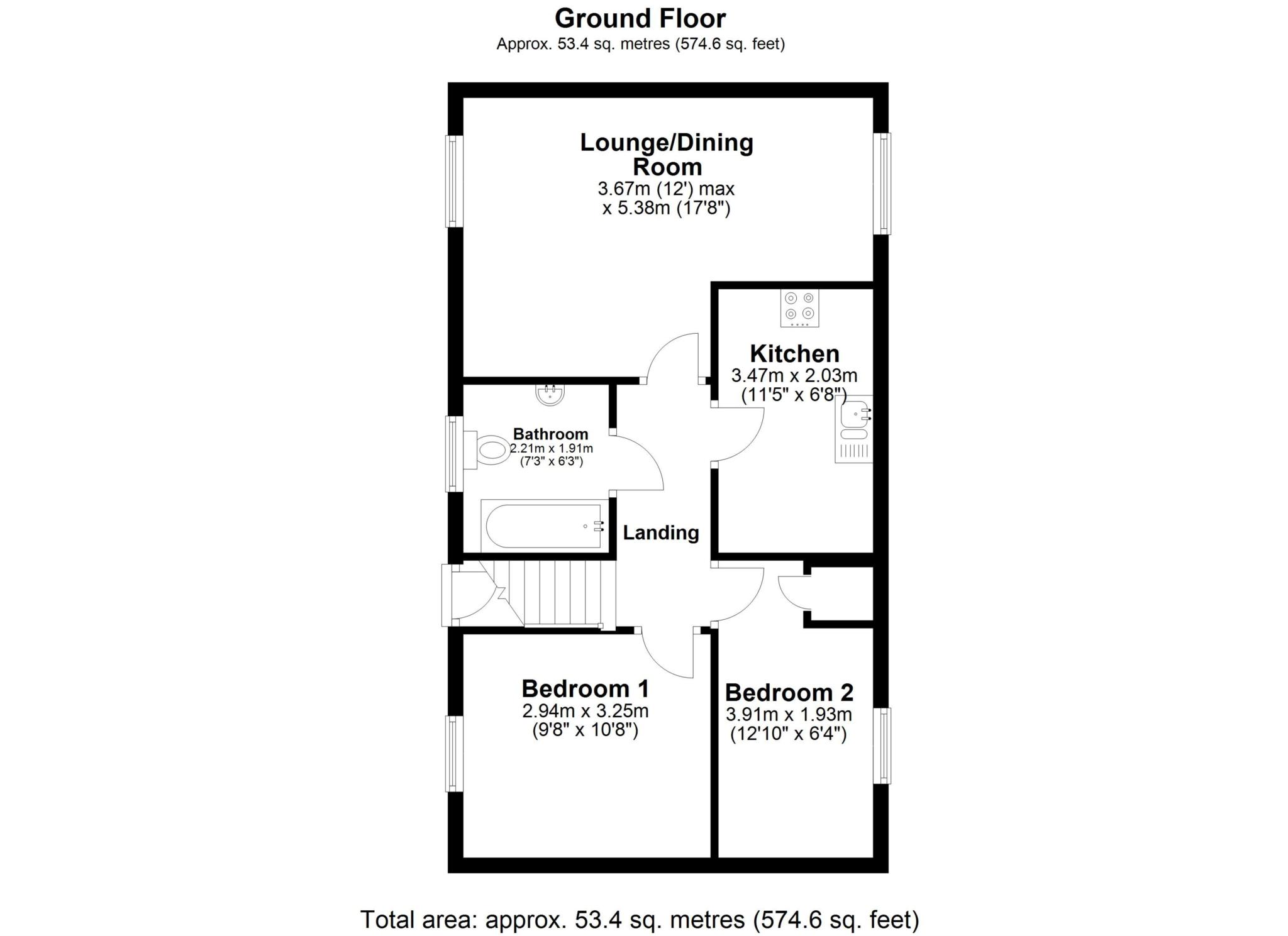Situation:- Launceston offers a wide variety of amenities including supermarkets, doctors', dentists' and veterinary surgeries, together with educational facilities, numerous sporting clubs and a 18-hole golf course within 0.25 miles.
The main Entrance door which has a frosted glass inset opens to the entrance Vestibule with stairs rising to the first floor with a window to the side and radiator.
On the Landing there is a loft access a radiator and access to the accommodation. The nice size lounge/dining room is light and spacious with ample space for reception and dining room furniture. There are uPVC double glazed windows to the front and rear, where there are views across the rolling countryside, plus a radiator . The kitchen has a range of wall and base units, roll top work surfaces, four ring gas hob with an electric oven underneath and a stainless steel canopy above incorporating the extractor. Under unit space and plumbing for autormatic washing machine and space for upright fridge/freezer. uPVC double glazed window to the rear again enjoying the views. Part tiling to the walls, breakfast bar area and radiator.
Bedroom one is double bedroom with built in wardrobes, and a further useful cupboard. uPVC double glazed window to the front and radiator.
Bedroom two has a uPVC double glazed window to the rear, radiator and cupboard housing the central heating and hot water boiler. The Bathroom comprises of a low level WC. wash hand basin and bath with mains fed shower over.
Outside:- There is a garage with up and over door, power, light and water and a driveway for 1 vehicle.
Council Tax Band:- A
Services:- Electric, Water, Gas and Drainage
Service Charge:- £124.00 per annum
Outside:-
The property is approached by a short path with one step up the entrance door. A tarmac drive leads up to the garage and allows parking for one vehicle. The Garage is of a generous size with a metal up and over door an under stairs storage cupboard, power and light. there is a utility space with plumbing for both a washing machine and Tumble dryer.
Services:- Mains Electric, Gas, Water and drainage
Council Tax:According to Cornwall Council the Tax Band for the property is A
Service charge:- There is an annual maintenance fee of roughly £124.00
Notice
Please note we have not tested any apparatus, fixtures, fittings, or services. Interested parties must undertake their own investigation into the working order of these items. All measurements are approximate and photographs provided for guidance only.

| Utility |
Supply Type |
| Electric |
Mains Supply |
| Gas |
Mains Supply |
| Water |
Mains Supply |
| Sewerage |
Mains Supply |
| Broadband |
Unknown |
| Telephone |
Landline |
| Other Items |
Description |
| Heating |
Gas Central Heating |
| Garden/Outside Space |
No |
| Parking |
Yes |
| Garage |
Yes |
| Broadband Coverage |
Highest Available Download Speed |
Highest Available Upload Speed |
| Standard |
14 Mbps |
1 Mbps |
| Superfast |
Not Available |
Not Available |
| Ultrafast |
1000 Mbps |
1000 Mbps |
| Mobile Coverage |
Indoor Voice |
Indoor Data |
Outdoor Voice |
Outdoor Data |
| EE |
Likely |
Likely |
Enhanced |
Enhanced |
| Three |
Likely |
Likely |
Enhanced |
Enhanced |
| O2 |
Enhanced |
Likely |
Enhanced |
Enhanced |
| Vodafone |
Likely |
Likely |
Enhanced |
Enhanced |
Broadband and Mobile coverage information supplied by Ofcom.