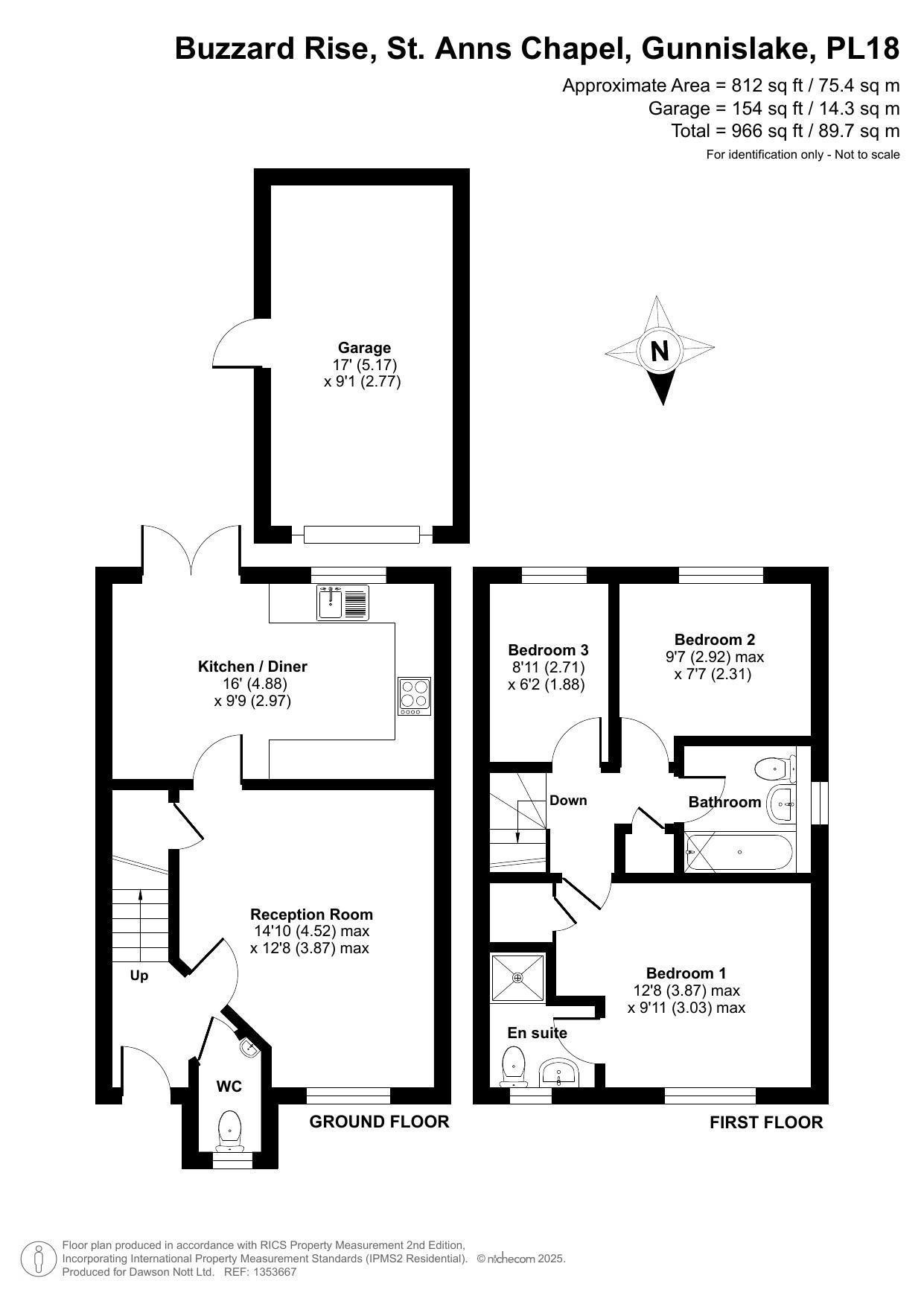- Well Presented Modern Semi Detached House
- Kitchen/Dining room with built in appliances
- Spacious Lounge
- 3 Bedrooms (Master with En suite)
- Garage, Parking and attractive Gardens
- Wonderful Countryside and River views
This modern semi detached house is approached via a pathway and steps leading up to the Storm Porch. Entrance door opens to the Hallway with stairs rising to the first floor. Useful ground floor Cloakroom comprising of low level WC and wash hand basin with tiled splashback.The main reception room the Lounge, is spacious and where extensive views across surrounding and far reaching countryside and the River Tamar can be enjoyed. It has a useful under stairs storage cupboard. The Kitchen/Breakfast room follows, which is always a popular choice especially for families. The kitchen area is fitted with a range of coloured high gloss cabinets and there are square edged, marble effect work top surface. 4 ring stainless steel gas hob with electric oven beneath and stainless steel canopy above. Under unit lighting, drawer space, pan drawers, built in fridge freezer, washing machine and dishwasher. Area suitable for dining room table and chairs and French doors give access to the rear.
On the first floor the Landing provides Loft access and airing cupboard housing the hot water tank. Access is also to the bedrooms and bathroom. The Master Bedroom is a good sized double room with a large storage cupboard and enjoying the best views from the house across the countryside and beyond. The En-suite has a low level WC, wash hand basin, shower cubicle housing the bar shower and head with tiling and enclosing door. Heated towel rail.
Bedroom 2 which is another double, overlooks the rear garden as does Bedroom 3. The Family Bathroom comprises of low level WC, wash hand basin. bath with a mixer tap shower over, heated towel rail and extractor. The property has the benefit of gas central heating, uPVC double glazing and is still covered under the NHBC guarantee.
Outside:-
To the front, there is an attractive slate finished garden edged with railway sleepers, natural hedging and shrubs. To the side there is a driveway and parking space for approximately 2 vehicles. Garage with up and over door, power, light and a side door providing access to the rear patio area.
To the rear there is a tiered garden with steps leading up from the patio area to a decked terrace, an ideal space for entertaining and dining. There is stone walling, lawned area, rockery, Cornish stone bank and hedging. The garden is private and enclosed. There is also an outside tap.
Services:- Mains Electric, Gas, Water and Drainage
Council Tax:- According to Cornwall Council the Tax Band is B
Council Tax
Cornwall Council, Band B
Service Charge
£180.00 Yearly
Notice
Please note we have not tested any apparatus, fixtures, fittings, or services. Interested parties must undertake their own investigation into the working order of these items. All measurements are approximate and photographs provided for guidance only.

| Utility |
Supply Type |
| Electric |
Mains Supply |
| Gas |
Mains Supply |
| Water |
Mains Supply |
| Sewerage |
Mains Supply |
| Broadband |
None |
| Telephone |
Landline |
| Other Items |
Description |
| Heating |
Gas Central Heating |
| Garden/Outside Space |
Yes |
| Parking |
Yes |
| Garage |
Yes |
| Broadband Coverage |
Highest Available Download Speed |
Highest Available Upload Speed |
| Standard |
7 Mbps |
0.8 Mbps |
| Superfast |
Not Available |
Not Available |
| Ultrafast |
1800 Mbps |
950 Mbps |
| Mobile Coverage |
Indoor Voice |
Indoor Data |
Outdoor Voice |
Outdoor Data |
| EE |
Likely |
Likely |
Enhanced |
Enhanced |
| Three |
No Signal |
No Signal |
Enhanced |
Enhanced |
| O2 |
Likely |
Likely |
Enhanced |
Enhanced |
| Vodafone |
Likely |
Likely |
Enhanced |
Enhanced |
Broadband and Mobile coverage information supplied by Ofcom.