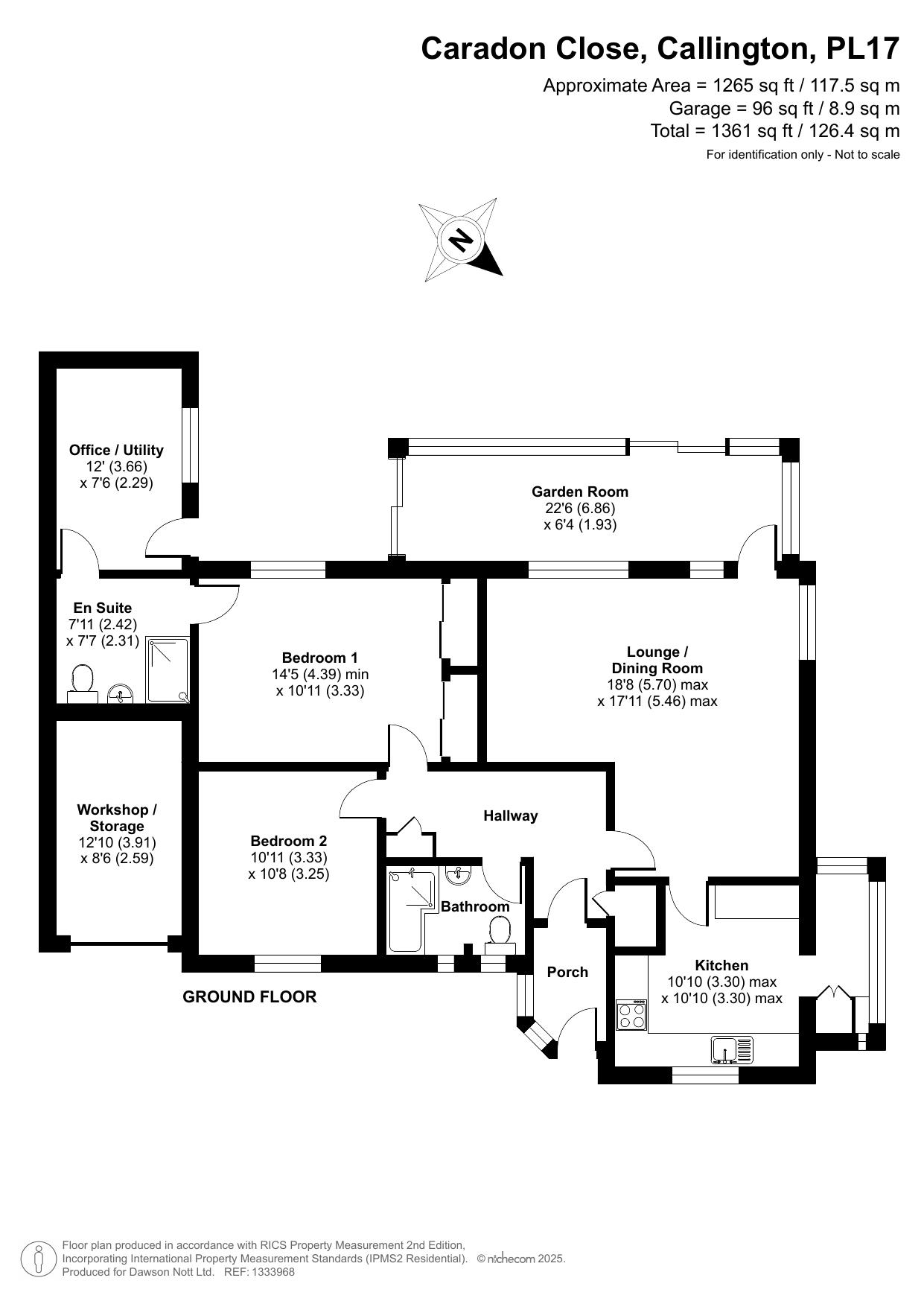- Quiet Cul-de Sac Location
- Occupies A Spacious Level Plot
- 2 Generous Bedrooms
- En-suite And Bathroom
- Fully Refurbished
- Well Maintained Gardens
Situation:- Callington is a small town with a population of around 6,500 people and is situated in the heart of South East Cornwall, around 15 miles from the City of Plymouth. It has Infant and Junior Schools, along with a Community College with an enviable reputation which specialises in Sports and Music. The town has a Tesco store and a good range of local shops in Fore Street, doctors and dentist surgeries.
This spacious bright and airy detached bungalow is situated in a quiet cul-de-sac location within the popular Westover development close by to all local amenities. This property has been fully refurbished by its present owners to include new kitchen, bathroom and en-suite. The property is entered via an entrance porch which leads into the hallway with all rooms leading off. The front aspect kitchen is fitted with a comprehensive range of units and built in appliances. The generously shaped lounge/dining room has dual aspect to the side and rear with a door leading out to the garden room. A further door gives access out to the rear garden. Benefitting from two good size double bedrooms with the master having en-suite shower room facilities and ample fitted wardrobe and storage space. The family bathroom is fully tiled and includes wall mounted cupboard space and vanity units. There is a spacious office room with utility area for appliances to include the tumble dryer and washing machine with workspace above. The side aspect windows enjoy overlooking the garden. All the windows are uPVC double glazed except the garden room being single glazed. This generous room enjoys the sunshine and is a haven for those sun seeking plants. The former garage is now a workshop and this is where the boiler is located.
Outside:-
The bungalow occupies a spacious level site. The front elevation has a gravelled drive and parking for 2/3 vehicle`s. Enclosed with stone walling there are a selection of well stocked flower borders with a variety of plants and mature shrubs. The rear garden has been very well planned maximising all opportunities to enjoy the sunshine at different parts of the day. There is a paved patio area and further slightly raised decked are for entertaining. A garden shed is in situ with a vegetable plot which also accommodates a selection of fruits. The remainder of the garden is level and mainly laid to lawn fully enclosed with fencing and offers some privacy.The borders are will stocked with mature shrubs and tree to include seasonal plants. This have been very well maintained by the present owners.
Council Tax
Cornwall Council, Band D
Notice
Please note we have not tested any apparatus, fixtures, fittings, or services. Interested parties must undertake their own investigation into the working order of these items. All measurements are approximate and photographs provided for guidance only.

| Utility |
Supply Type |
| Electric |
Mains Supply |
| Gas |
Mains Supply |
| Water |
Mains Supply |
| Sewerage |
Mains Supply |
| Broadband |
Unknown |
| Telephone |
Landline |
| Other Items |
Description |
| Heating |
Gas Central Heating |
| Garden/Outside Space |
Yes |
| Parking |
Yes |
| Garage |
No |
| Broadband Coverage |
Highest Available Download Speed |
Highest Available Upload Speed |
| Standard |
17 Mbps |
1 Mbps |
| Superfast |
54 Mbps |
8 Mbps |
| Ultrafast |
1000 Mbps |
1000 Mbps |
| Mobile Coverage |
Indoor Voice |
Indoor Data |
Outdoor Voice |
Outdoor Data |
| EE |
Likely |
Likely |
Enhanced |
Enhanced |
| Three |
Likely |
Likely |
Enhanced |
Enhanced |
| O2 |
Enhanced |
Likely |
Enhanced |
Enhanced |
| Vodafone |
Likely |
Likely |
Enhanced |
Enhanced |
Broadband and Mobile coverage information supplied by Ofcom.