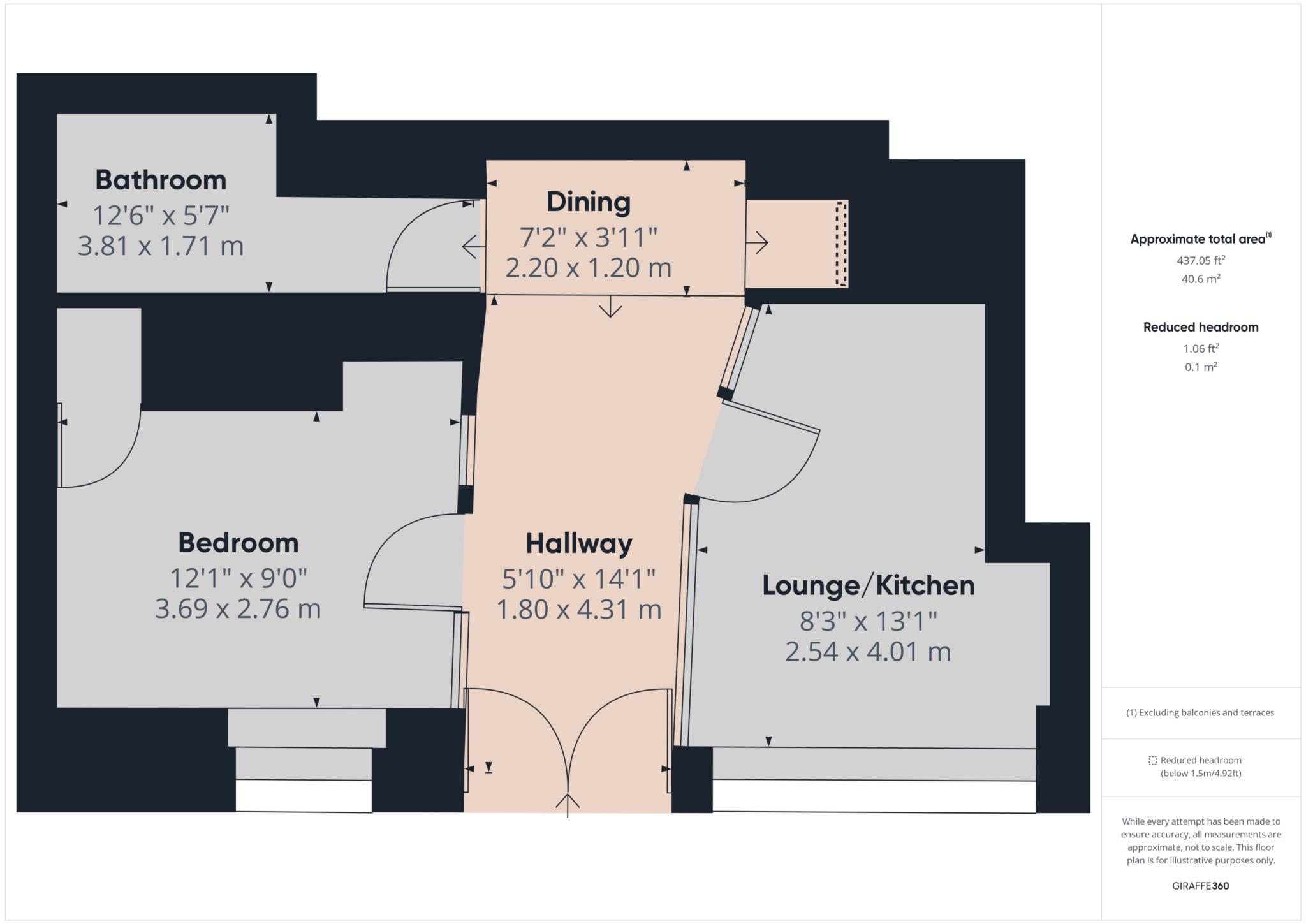- Ground Floor Flat
- Adaptable Accommodation
- 1 Bedroom
- Kitchen/Lounge (to be completed)
- Town Location
- Ideal for amenities and facilities
- NO CHAIN
- EPC:- C
Situation:- Callington is a small town a thriving community of people and is situated in the heart of South East Cornwall, around 15 miles from the City of Plymouth. It has Infant and Junior Schools, along with a Community College which specialises in Sports and Music. The town has a Tesco store and a good range of local shops in Fore Street.
Description:- uPVC double glazed French doors open to a spacious Hallway which gives access to the accommodation and includes a recess with plumbing for a washing machine. The open plan Lounge/Kitchen is nice and light and has just had new cabinets installed. There is a free standing oven and space for a fridge/freezer. The lounge area has room for reception furniture, has a modern electric wall mounted heater and uPVC double glazed window to the front. There is a Double bedroom having uPVC double glazed windows to the front elevation, cupboard with shelving and modern electric wall mounted heater. The Shower room has a low level WC, wash hand basin and a corner shower unit with electric shower.
Services:- Electric, water and drainage.
Ground rent/Service Charge:- £200.00 per annum
Lease:- 998 years
Council Tax
Cornwall Council, To Be Confirmed
Lease Length
997 Years
Notice
Please note we have not tested any apparatus, fixtures, fittings, or services. Interested parties must undertake their own investigation into the working order of these items. All measurements are approximate and photographs provided for guidance only.

| Utility |
Supply Type |
| Electric |
Mains Supply |
| Gas |
None |
| Water |
Mains Supply |
| Sewerage |
None |
| Broadband |
None |
| Telephone |
None |
| Other Items |
Description |
| Heating |
Not Specified |
| Garden/Outside Space |
No |
| Parking |
No |
| Garage |
No |
| Broadband Coverage |
Highest Available Download Speed |
Highest Available Upload Speed |
| Standard |
19 Mbps |
1 Mbps |
| Superfast |
80 Mbps |
20 Mbps |
| Ultrafast |
Not Available |
Not Available |
| Mobile Coverage |
Indoor Voice |
Indoor Data |
Outdoor Voice |
Outdoor Data |
| EE |
Likely |
Likely |
Enhanced |
Enhanced |
| Three |
Enhanced |
Enhanced |
Enhanced |
Enhanced |
| O2 |
Enhanced |
Likely |
Enhanced |
Enhanced |
| Vodafone |
Likely |
Likely |
Enhanced |
Enhanced |
Broadband and Mobile coverage information supplied by Ofcom.