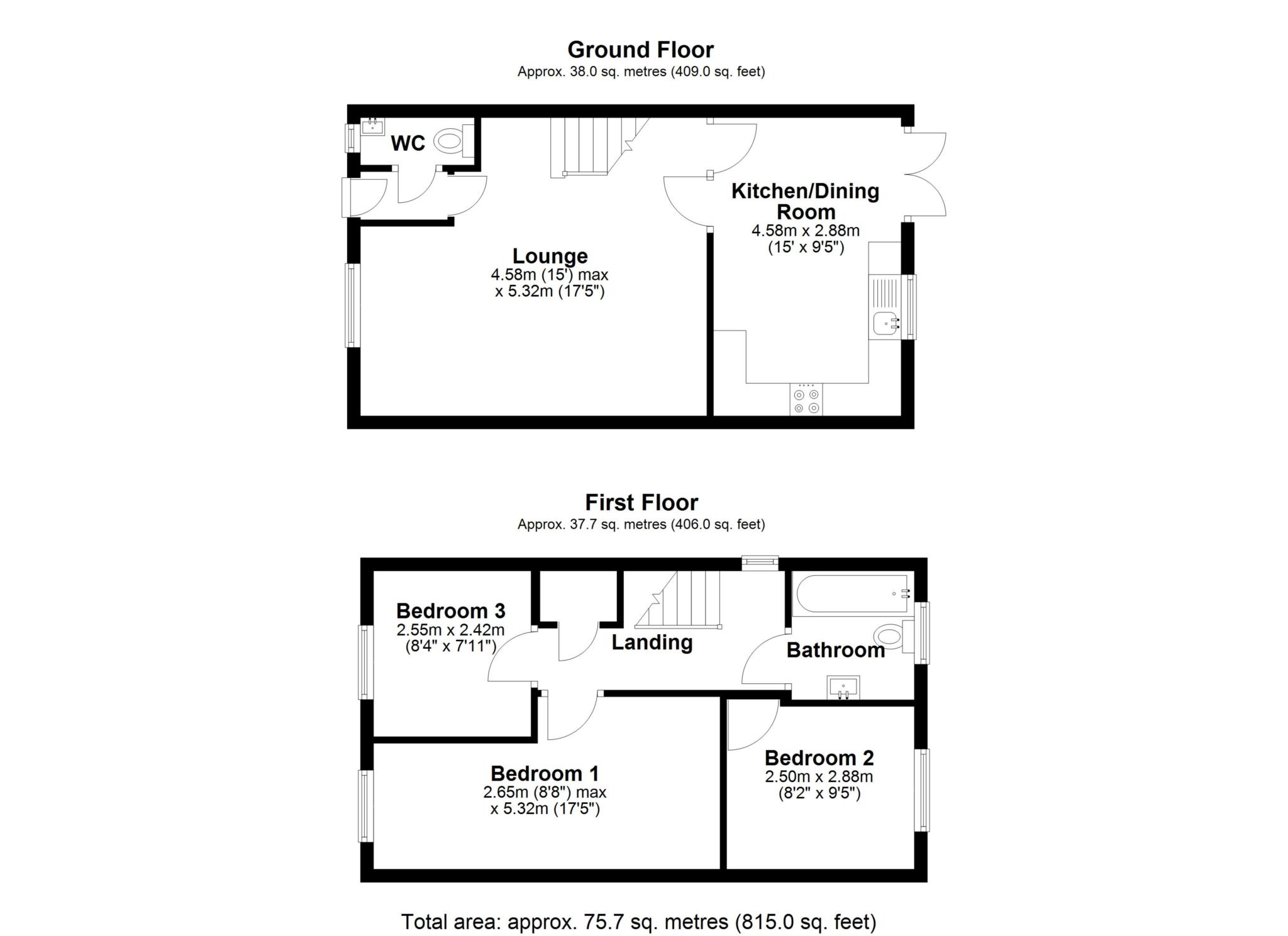- Modern Terraced House
- Shared ownership 106 agreement
- Good sized Lounge
- Kitchen-Dining room
- 3 Bedrooms
- Parking and Gardens
A paved pathway leads to the Storm Porch which has a tiled canopy and outside lighting.The Entrance door opens into the Hallway. This then provides access to the Cloakroom, comprising of low level WC, corner wash hand basin with tiled splash back, radiator, extractor fan and wall mounted electricity consumer unit The spacious open plan Lounge has uPVC double glazed window to the front and has stairs rising to the first floor. From the lounge a door leads into the Kitchen/Dining Room where a rear aspect uPVC double glazed window provides looks over the garden and woodland beyond. The fitted kitchen has a range of base and wall units with contrasting rolled edge work surfaces. Space for cooker with stainless steel canopy and extractor fan over. Space and plumbing for automatic washing machine and dishwasher. Vaillant boiler supplying hot water and central heating. Further space for fridge freezer and contrasting tiled splash backs. French doors give access out onto the patio and rear garden. The dining area has a built in under stairs cupboard and is an ideal choice for families with young children. Upstairs the Landing provides access to the Loft. There is also an over stairs cupboard. Bedroom 1 is a spacious double room with uPVC double glazed window to the front. Bedroom 2 has a uPVC double glazed window to the rear aspect overlooking the garden and woodland beyond. Bedroom 3 has a uPVC double glazed window to the front. The Bathroom has a suite comprising of low level WC, pedestal wash hand basin and panelled bath with shower over. Contrasting tiling and extractor fan.There is a rear aspect uPVC double glazed window with opaque glass. The property has uPVC double glazing and gas central heating.
Outside:-
To the front - A pathway leads to the front entrance, with a small easy maintenance garden with stone chippings. To the rear - The rear garden is mainly laid to lawn with a garden shed and is enclosed with fencing.There is also a paved patio/seating area and gate providing access to the allocated parking space. This is situated to the side of the terrace.
Services: Mains Electric, Water and drainage.
Council Tax: - According to Cornwall Council the Tax Band is B.
PLEASE NOTE: The property is subject to a section 106 agreement meaning buyers will have one of the following: - They have been permanently resident in the area for 3 years. Been employed in the County for a period of 3 years or more. Or have a close family member who has lived in the County for a period of 5 years of more. The price is 40% share which can be subject to stair casing, and the lease started in 2008 for 99 years. The rent payable will be £335.75 per month.
Council Tax
Cornwall Council, Band B
Service Charge
£17.36 Monthly
Lease Length
82 Years
Notice
Please note we have not tested any apparatus, fixtures, fittings, or services. Interested parties must undertake their own investigation into the working order of these items. All measurements are approximate and photographs provided for guidance only.

| Utility |
Supply Type |
| Electric |
Mains Supply |
| Gas |
Mains Supply |
| Water |
Mains Supply |
| Sewerage |
Mains Supply |
| Broadband |
None |
| Telephone |
Landline |
| Other Items |
Description |
| Heating |
Gas Central Heating |
| Garden/Outside Space |
Yes |
| Parking |
Yes |
| Garage |
No |
| Broadband Coverage |
Highest Available Download Speed |
Highest Available Upload Speed |
| Standard |
7 Mbps |
0.8 Mbps |
| Superfast |
Not Available |
Not Available |
| Ultrafast |
1000 Mbps |
1000 Mbps |
| Mobile Coverage |
Indoor Voice |
Indoor Data |
Outdoor Voice |
Outdoor Data |
| EE |
Likely |
Likely |
Enhanced |
Enhanced |
| Three |
Likely |
Likely |
Enhanced |
Enhanced |
| O2 |
Likely |
No Signal |
Enhanced |
Enhanced |
| Vodafone |
No Signal |
No Signal |
Enhanced |
Enhanced |
Broadband and Mobile coverage information supplied by Ofcom.