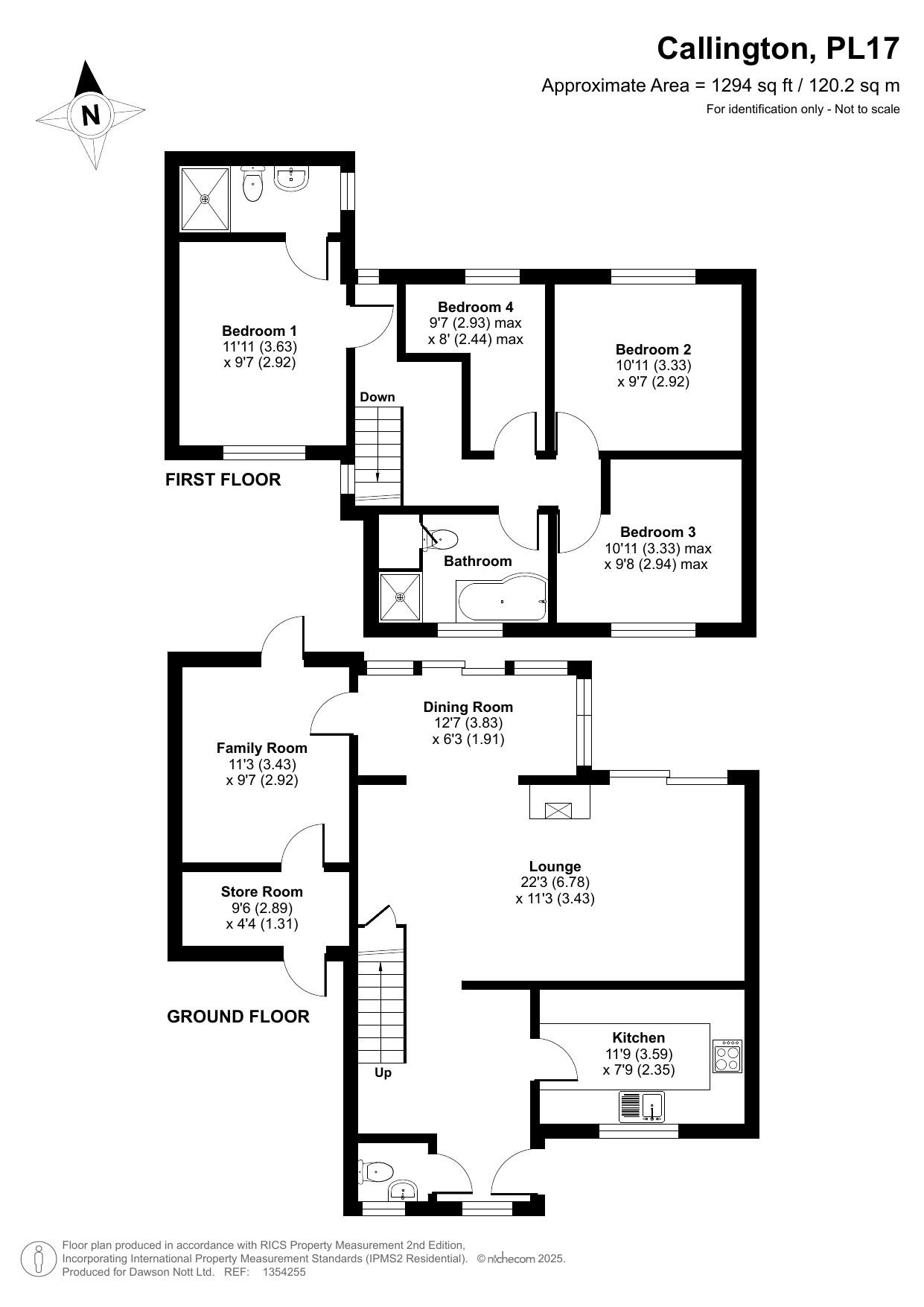- Modern Detached House in popular location
- 4/5 Bedrooms (Master with En suite)
- 2 Reception rooms and Kitchen
- Parking and easy to manage Gardens
- Versatile, spacious accommodation
- BEING SOLD WITH NO ONWARD CHAIN
The property is approached by steps leading up to the front Entrance door. This opens up to the spacious and welcoming Hallway where stairs rise to the first floor and there is a useful downstairs Cloakroom. The Kitchen is fitted with a range of modern wall and base units, wood effect worktop surfaces with matching upstands, There are pan drawers, drawers space, a four ring electric ceramic hob with a stainless steel canopy above, integrated dishwasher and fridge freezer, plus space and plumbing for an under unit washing machine.
The hallway looks through to the main reception room, the Lounge, which is a light and spacious room having a Bioethanol fire finished in pebble and glass. Patio doors give access to the rear garden which is a very social space. The Dining room then follows which has sliding doors giving access to the rear garden. There is also a feature shaped window and ample space for dining room table and chairs. There is an additional room on the ground floor which can be used for individual preferences such as a family room/bedroom five. The Store room provides space for such items as garden utensils and has direct access to the driveway.
On the first floor the Landing has loft access with ladder. The Master Bedroom is a good size double room and faces to the front. The En- suite has an oversized shower cubicle with a bar shower over, low level WC, vanity unit and heated towel rail. Bedrooms two and three are double bedroom and Bedroom 4 is an L shaped single. The family Bathroom comprises a low level WC, vanity unit, shaped bath and heated towel rail. There is an oversized shower cubicle housing the bar shower with enclosing door and tray.
Outside
Outside to the front there is a small pebble finished area and steps leading up to the front. To the side there is an access gate giving easier access to avoid the steps if preferred. There is a paved driveway for one vehicle. The rear garden is laid to lawn and there is a raised and decked section. The garden is enclosed with fencing and there is rear access to the property.
Services- Mains electric, water, drainage and gas.
Council Tax:- According to Cornwall Council the council tax banding is C.
Council Tax
Cornwall Council, Band C
Notice
Please note we have not tested any apparatus, fixtures, fittings, or services. Interested parties must undertake their own investigation into the working order of these items. All measurements are approximate and photographs provided for guidance only.

| Utility |
Supply Type |
| Electric |
Mains Supply |
| Gas |
Mains Supply |
| Water |
Mains Supply |
| Sewerage |
Mains Supply |
| Broadband |
Unknown |
| Telephone |
Landline |
| Other Items |
Description |
| Heating |
Gas Central Heating |
| Garden/Outside Space |
Yes |
| Parking |
Yes |
| Garage |
No |
| Broadband Coverage |
Highest Available Download Speed |
Highest Available Upload Speed |
| Standard |
15 Mbps |
1 Mbps |
| Superfast |
Not Available |
Not Available |
| Ultrafast |
1000 Mbps |
220 Mbps |
| Mobile Coverage |
Indoor Voice |
Indoor Data |
Outdoor Voice |
Outdoor Data |
| EE |
Likely |
No Signal |
Enhanced |
Enhanced |
| Three |
Enhanced |
Enhanced |
Enhanced |
Enhanced |
| O2 |
Enhanced |
Likely |
Enhanced |
Enhanced |
| Vodafone |
Likely |
Likely |
Enhanced |
Enhanced |
Broadband and Mobile coverage information supplied by Ofcom.