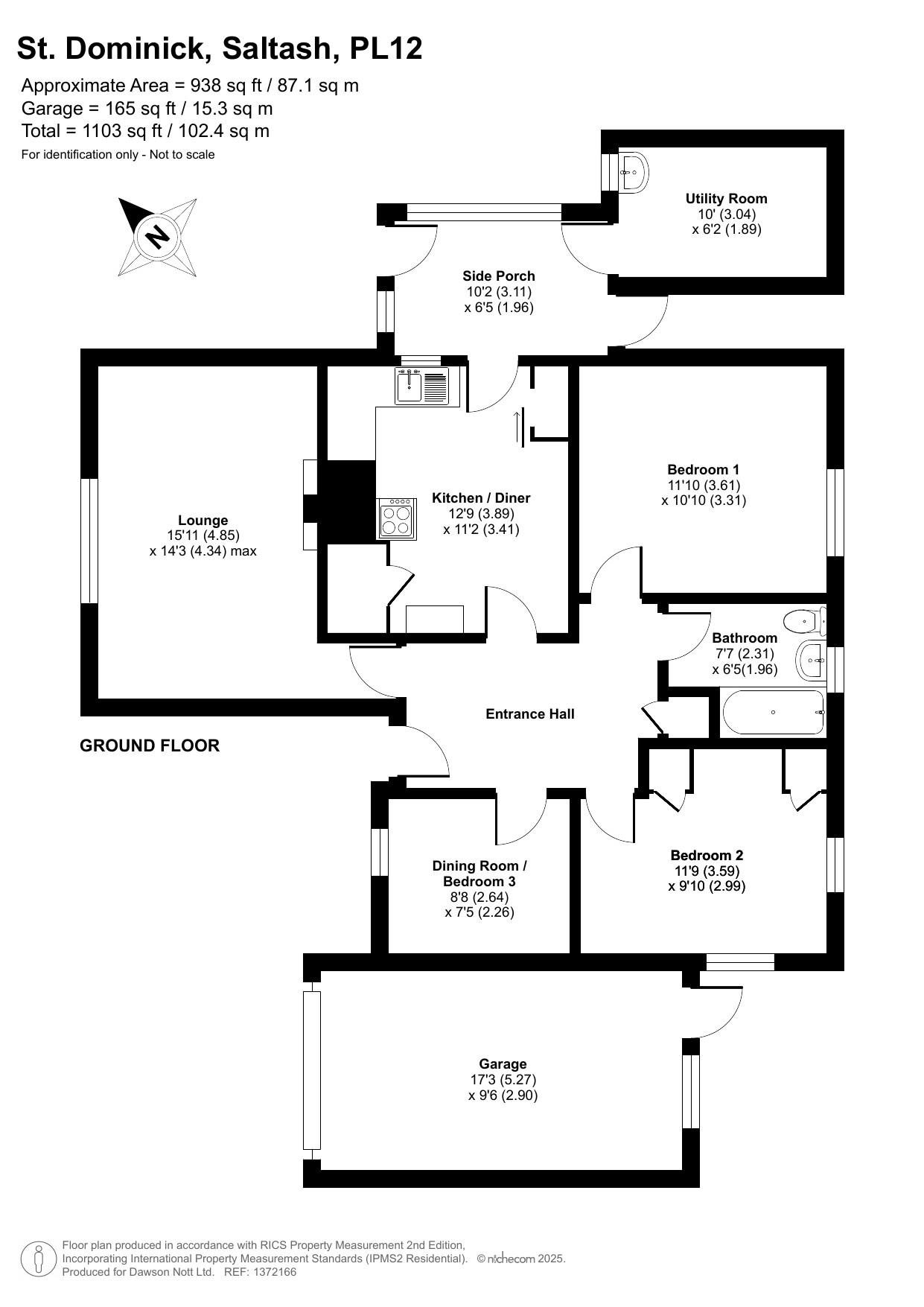- Detached Bungalow in Village Setting
- 3 Bedrooms
- Woolaway Construction
- In need of some updating
- Gardens, Garage and Driveway
- NO CHAIN - CASH BUYERS ONLY
The property is entered via steps rising to the principle door which opens to the hallway. Electric night storage heater, loft access and parquet flooring. Access is also provided to the reception rooms, bedrooms and bathroom. The main reception room being the Lounge is a nice sized room which has a uPVC double glazed window facing to the front, radiator and parquet flooring. The Kitchen/Dining room has a range of wall and base units, roll top work surfaces, space for cooker, fridge and small dining room table and chairs. There is also an airing cupboard, useful pantry cupboard and a radiator. A uPVC double glazed window faces to the side and a door gives access through to the porch. This room could be be utilised for individual requirements and has uPVC double glazed windows and door. The utility room then follows which has power and lighting, plumbing for washing machine, a belfast sink, double glazed window and ample room for further white goods.
The first of the 3 bedrooms is a double bedroom has a radiator and faces to the rear overlooking the garden and surrounding fields. Bedroom 2 is a double bedroom with built-in wardrobes having a bed recess and cupboards above. Being double aspect the uPVC double glazed windows allow a great deal of light in to the room. Bedroom 3 could potentially be adapted to a study or dining room, has uPVC double glazed windows to the front elevation and has a radiator. The Bathroom has low level WC, wash hand basin, bath, radiator and uPVC double glazed frosted window to the rear elevation.
BEING SOLD WITH NO ONWARD CHAIN.
Outside:-
The property is approached via a gateway which opens up to the driveway, suitable for 2-3 vehicles. This then leads up to the garage which has an up and over door and a window and door to the rear.
The front garden is mainly laid to lawn with flowers and shrub beds. This leads around to the side Porchway. The rear garden is level sited with sections of lawn, flowers, shrub beds and pathways all enclosed with garden fencing and walling. There is also a garden shed.
Services:- Mains, Electric, Water and Drainage.
Council Tax:- According to Cornwall Council the Tax Band for the property is Band A.
Council Tax
Cornwall Council, Band A
Notice
Please note we have not tested any apparatus, fixtures, fittings, or services. Interested parties must undertake their own investigation into the working order of these items. All measurements are approximate and photographs provided for guidance only.

| Utility |
Supply Type |
| Electric |
Mains Supply |
| Gas |
None |
| Water |
Mains Supply |
| Sewerage |
Mains Supply |
| Broadband |
Unknown |
| Telephone |
Unknown |
| Other Items |
Description |
| Heating |
Electric Heaters |
| Garden/Outside Space |
Yes |
| Parking |
Yes |
| Garage |
Yes |
| Broadband Coverage |
Highest Available Download Speed |
Highest Available Upload Speed |
| Standard |
19 Mbps |
1 Mbps |
| Superfast |
80 Mbps |
20 Mbps |
| Ultrafast |
950 Mbps |
950 Mbps |
| Mobile Coverage |
Indoor Voice |
Indoor Data |
Outdoor Voice |
Outdoor Data |
| EE |
Likely |
Likely |
Enhanced |
Enhanced |
| Three |
Likely |
Likely |
Enhanced |
Enhanced |
| O2 |
Enhanced |
Likely |
Enhanced |
Enhanced |
| Vodafone |
Likely |
Likely |
Enhanced |
Enhanced |
Broadband and Mobile coverage information supplied by Ofcom.