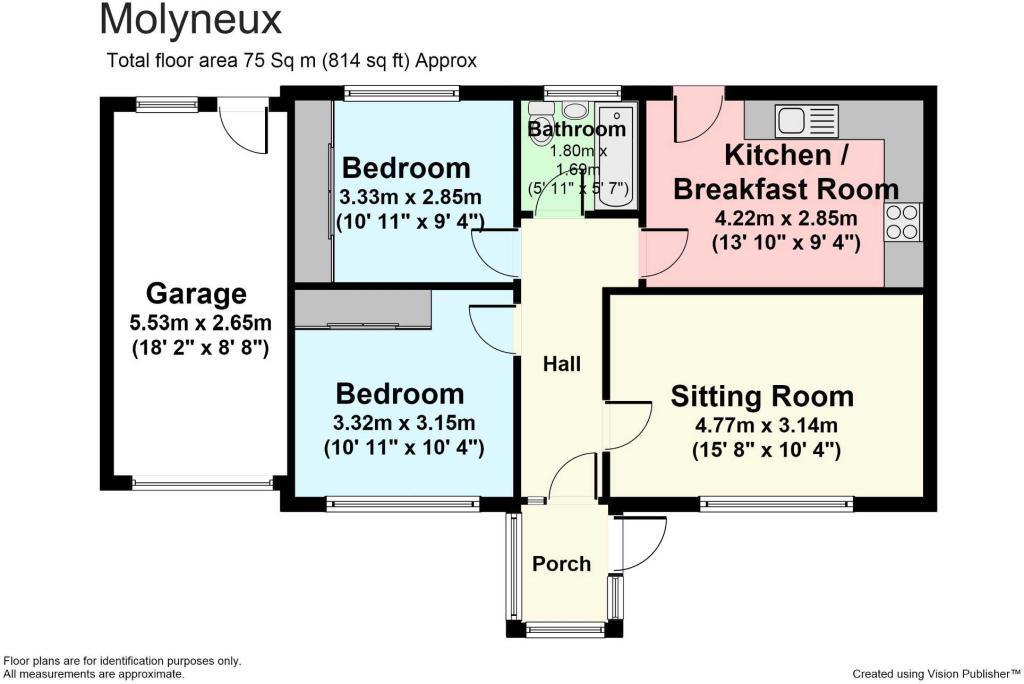- Tucked Away Private Spot
- Lots Of Potential To Extend
- Garage and Ample Parking
- uPVC Double Glazing and Central Heating
- Two Double Bedrooms
- Generous Gardens
Situation:- St Ive is a rural village with Callington is 3 miles East and Liskeard 6 miles West. Both offer day to day facilities with individual shops, supermarket, health, educational and recreational facilities. Launceston (A30) is 14 miles to the north and Plymouth (A38) is 17 miles to the south east.
This detached bungalow is situated in private tucked away spot at the end of a private driveway. Although some updating has been completed there is still scope for the right purchaser to make further improvements and to extend, subject to the relevant planning permissions etc. The property has a double glazed Entrance porch/Sun room with composite stable door, ceramic flooring with a triple aspect outlook providing views of the garden. From here a further door provides access to the Hallway, with lime washed wooden floorboards which are continued to all further rooms. The cosy front aspect Lounge features a Multi fuel burner sat on a slate hearth and a radiator. The modern Kitchen/ Breakfast room is fitted with white shaker style wall and base units with beech block contrasting work surfaces incorporating drawers. An integrated Electric oven and Halogen hob with extractor canopy over. 1 and 1/2 bowl stainless steel sink and drainer with tiled splash backs. There is space for free standing fridge/freezer plus plumbing and space for automatic washing machine. Inset lighting, radiator and double glazed window over looking the private garden. With a stable door giving access to the rear garden. There are two double bedrooms with Bedroom 1 to the front aspect, with radiator and Bedroom 2 a spacious double to the rear elevation, with radiator and loft access. The modern shower room contains a walk in shower with glazed screen, rainfall shower with attachment. Vanity wash hand basin with cupboard space beneath, low level WC. Contrasting partially tiled walls, heated towel rail, uPVC double glazed obscure window to the rear elevation and inset lighting.
Outside
The front of the property is approached via a shared driveway to the side of a neighbouring property which branches off at the rear to a private driveway. The driveway leads to the single garage and provides parking for 3/4 vehicles. The garage has a barn style door with courtesy door and window to the rear and benefits from power and light. There is a generous garden to the front with an open aspect which is mainly laid to lawn and shrub borders. The rear of the property is approached via a side pathway. The generous size garden is mainly laid to lawn with well established shrub borders and enclosed with natural hedging. The garden is very much a blank canvas ideal for the keen gardener and offers privacy.
Services:- Mains Electric; Water; Private drainage via Septic Tank; Oil Tank for central heating.
Council Tax:- According to Cornwall Council the Tax Band is
Council Tax
Cornwall Council, Band C
Notice
Please note we have not tested any apparatus, fixtures, fittings, or services. Interested parties must undertake their own investigation into the working order of these items. All measurements are approximate and photographs provided for guidance only.

| Utility |
Supply Type |
| Electric |
Mains Supply |
| Gas |
None |
| Water |
Mains Supply |
| Sewerage |
Mains Supply |
| Broadband |
Cable |
| Telephone |
Landline |
| Other Items |
Description |
| Heating |
Oil Central Heating |
| Garden/Outside Space |
Yes |
| Parking |
Yes |
| Garage |
Yes |
| Broadband Coverage |
Highest Available Download Speed |
Highest Available Upload Speed |
| Standard |
27 Mbps |
6 Mbps |
| Superfast |
Not Available |
Not Available |
| Ultrafast |
Not Available |
Not Available |
| Mobile Coverage |
Indoor Voice |
Indoor Data |
Outdoor Voice |
Outdoor Data |
| EE |
Likely |
Likely |
Enhanced |
Enhanced |
| Three |
Likely |
Likely |
Enhanced |
Enhanced |
| O2 |
Likely |
Likely |
Enhanced |
Enhanced |
| Vodafone |
Likely |
Likely |
Enhanced |
Enhanced |
Broadband and Mobile coverage information supplied by Ofcom.