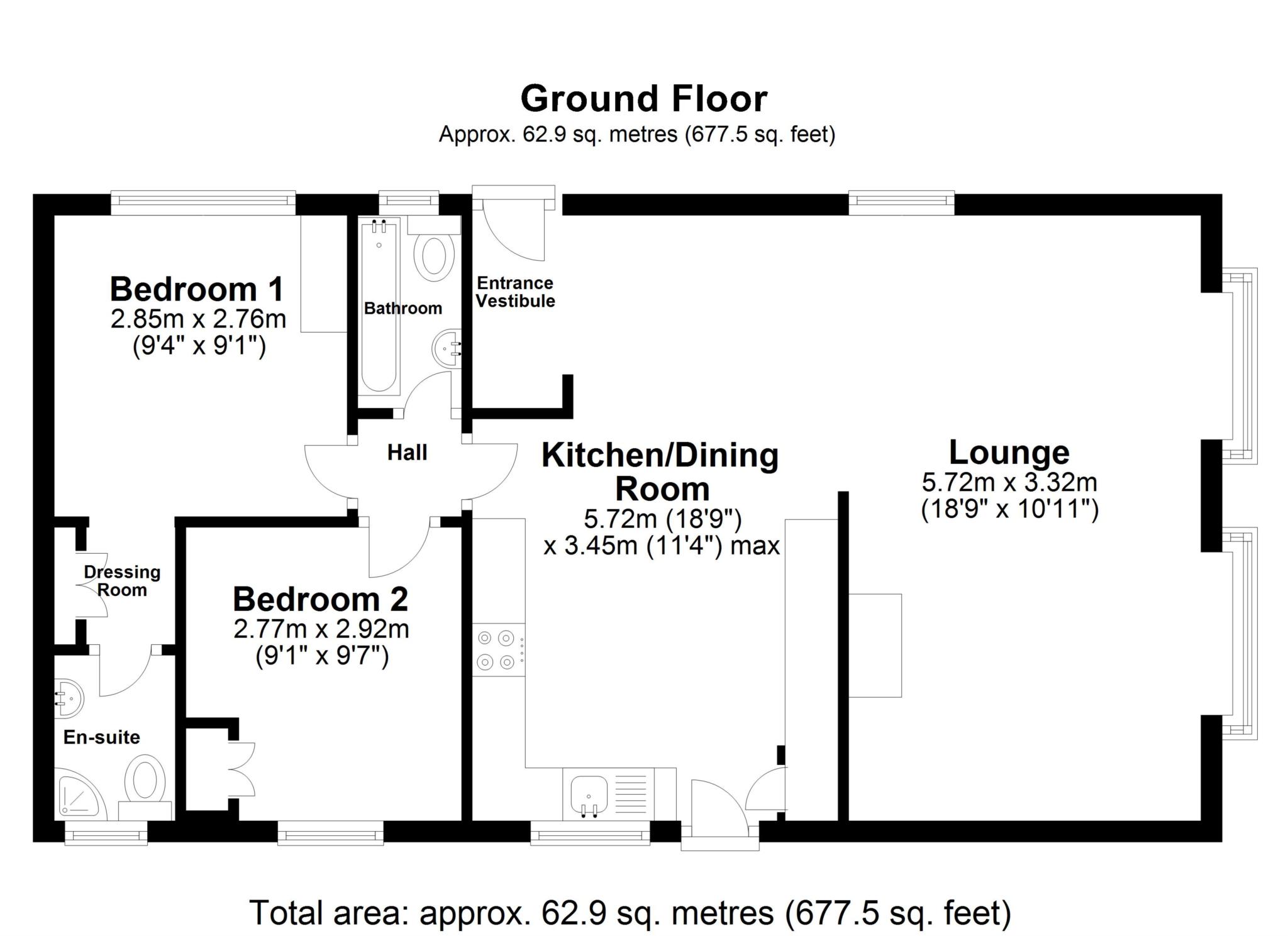- Immaculate Modern Park Home on Select Development
- 2 Bedrooms and 2 Bathrooms
- Impressive Open plan living space
- Kitchen with built in appliances
- Master Suite with dressing room and En suite
- Level sited Gardens and Parking
A splendid Park Home situated on a select development. The property is entered via the uPVC double glazed entrance door with inset detail. The vestibule has cloaks hanging facilities and opens out to the impressive open plan reception and kitchen accommodation. The principle reception room being the Lounge is light and airy with 2 uPVC double glazed bay windows with deep sills. There is ample room for reception furniture, a wall mounted log effect remote controlled electric fire and radiators. The dining area is a very social space being situated in between the kitchen and the lounge. The modern contemporary Kitchen includes a comprehensive range of wall and base units with roll top work surfaces and matching upstands. 4 ring gas hob with a stainless steel splashback, canopy and extractor over and electric oven beneath. Further built in appliances include fridge/freezer, washing machine and dishwasher. A further useful storage cupboard houses the heating and hot water boiler. There are uPVC double glazed windows and a uPVC double glazed door.
The inner Hallway provides access to the bedrooms and bathroom. The Master Suite comprises of a double bedroom with a built in chest of drawers, uPVC double glazed windows and radiator. The dressing room has a dressing table and seating area beneath. There are wardrobes with enclosing doors, hanging rails and shelving. An internal door leads into the generously sized En - suite, comprising of low level WC. wash hand basin, corner shower cubicle with enclosing doors, a bar shower and Aqua waterproof covering to the walls. Frosted uPVC double glazed window and extractor fan. Bedroom 2 is also a double bedroom fitted with a range of bedroom furniture including wardrobes and chest of drawers. Radiator and uPVC double glazed window. The main Bathroom has a low level WC, wash hand basin, and a bath with bar shower over and folding shower screen. There is Aqua waterproof covering to the walls, radiator, extractor and frosted uPVC double glazed window.
The property measures approximately 40' x 20'.
Outside:-
To the front there is a paved parking space suitable for 1-2 vehicles. The garden has an area of lawn edged with slate chippings and there are pathways giving access to both the front and rear entrances. The gardens envelope the property and also has fencing. There are additional parking facilities nearby for guests.
Services:- Mains Electric, Water and drainage with FloGas LPG Central Heating.
Service Charge: £257 includes water and sewerage.
Council Tax:- According to Cornwall Council the Tax Band for the property is A.
Council Tax
Cornwall Council, Band A
Service Charge
£259.00 Monthly
Notice
Please note we have not tested any apparatus, fixtures, fittings, or services. Interested parties must undertake their own investigation into the working order of these items. All measurements are approximate and photographs provided for guidance only.

| Utility |
Supply Type |
| Electric |
Mains Supply |
| Gas |
Unknown |
| Water |
Mains Supply |
| Sewerage |
Mains Supply |
| Broadband |
Unknown |
| Telephone |
Unknown |
| Other Items |
Description |
| Heating |
LPG Heating |
| Garden/Outside Space |
Yes |
| Parking |
Yes |
| Garage |
No |
| Broadband Coverage |
Highest Available Download Speed |
Highest Available Upload Speed |
| Standard |
17 Mbps |
1 Mbps |
| Superfast |
Not Available |
Not Available |
| Ultrafast |
1800 Mbps |
220 Mbps |
| Mobile Coverage |
Indoor Voice |
Indoor Data |
Outdoor Voice |
Outdoor Data |
| EE |
Likely |
Likely |
Enhanced |
Enhanced |
| Three |
Likely |
Likely |
Enhanced |
Enhanced |
| O2 |
Likely |
Likely |
Enhanced |
Enhanced |
| Vodafone |
Likely |
Likely |
Enhanced |
Enhanced |
Broadband and Mobile coverage information supplied by Ofcom.