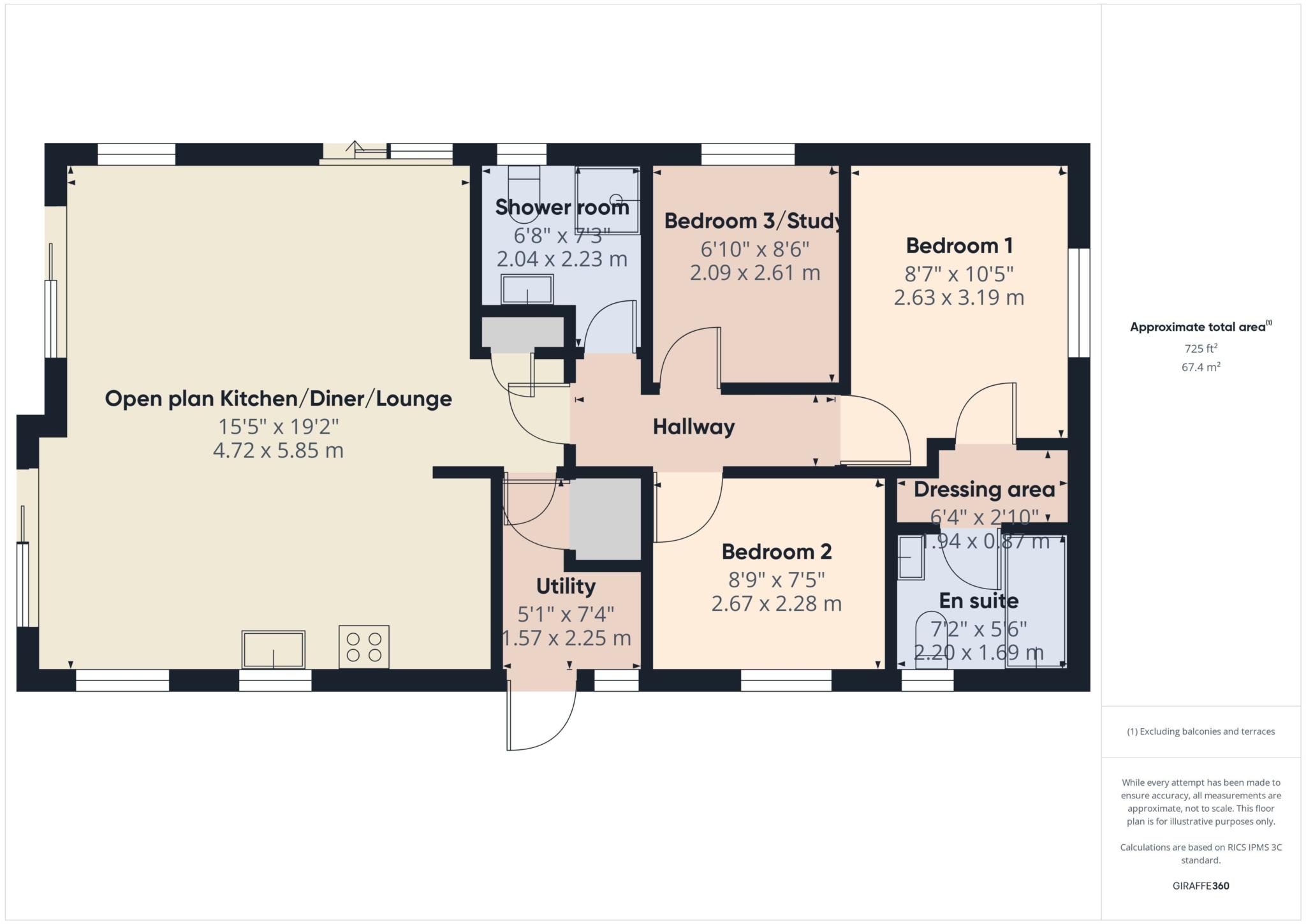- Exceptional Park Home (2018)
- Stunning countryside views
- Impressive open plan Lounge/Dining room/Kitchen
- 3 Bedrooms (2 Double)
- En suite and Shower room
- Attractive low maintenance Gardens
The property is approached and entered via uPVC double glazed frosted door which opens to the Utility room This is fitted with base and wall units, square edged work top surfaces and built in washing machine. A further cupboard houses the central heating and hot water boiler. There is an inner Hallway which gives access to the remainder of the accommodation, where an impressive open plan Lounge/Dining room/Kitchen then greets you. The lounge area has ample room for reception furniture with the main feature being the modern fireplace. The room is spacious and light having high vaulted ceilings and uPVC double glazed French doors giving access to the rear. There is a further encased window also looking to the rear, both of which particularly enjoy the beautiful panoramic views across surrounding and far reaching countryside. There are also uPVC double glazed patios doors, spot lighting and a useful storage cupboard. The Kitchen/dining area is fitted with a range of high gloss wall and base units with square edged work top surfaces. Built in appliances, including a fridge/freezer with opening doors and drawer space, cooking range with 5 gas rings, double oven with separate grill and large stainless steel canopy above incorporating the extractor. A built in wine cooler and dishwasher. There is an area suitable for a dining room table and chairs, plus uPVC double glazed full length windows. Bedroom 1 is a good sized double bedroom with window. The dressing area has hanging rails an storage space and a door then opens to the En suite Bathroom incorporating bath, with bar shower over, low level WC, wash hand basin, window and heated towel rail. Bedroom 2 is a double bedroom with built in wardrobes and window. Bedroom 3/Study has fitted wardrobes and window enjoying the views. The modern Shower room includes a corner unit housing the shower, low level WC, wash hand basin, heated towel rail and window.
Outside:-
Outside:- There is parking for two vehicles. A gateway opens to the pathway leading up to the main entrance and there is a paved patio section and fencing. To the rear there is a low maintenance garden laid to paved patio and an ideal choice to enjoy alfresco dining/entertaining and the stunning views. Modern garden shed, room for potted plants/flowers, access to the Lounge/Dining room/Kitchen via steps, fencing and further gateway to the parking area.
Tamar Residential Park is situated in a rural setting, hidden in the scenic countryside on the outskirts of the village. This small peaceful development with stunning far reaching views is suitable for the over 50`s and one pet is also welcome.
Services:- Electric and water. Bottled Gas. Drainage via the site to septic tank.
Council Tax band:- A
Service charge:- £185.95 per month.
The home measures Size:- 40ft x 20ft
Situation:-
Cox Park is situated in the upper Tamar Valley nearby to the Devon and Cornwall border within 1 - 2 miles of the neighbouring villages of Latchley, Chilsworthy and Gunnislake, 4 miles from the town of Callington and 17 miles from Plymouth City centre which is therefore within commuting distance via the Tamar Bridge at Saltash. The surrounding countryside is one of outstanding beauty, and many delightful country walks can be enjoyed without venturing far from the from the property. The Kit Hill Country Park is also within 2 miles, providing bracing walks and landmarks of local historic interest. There are also many sporting and recreational facilities available in the immediate area, as well as nearby golf courses at Tavistock (7 miles) and St Mellion. There are local shopping facilities and a railway station providing a regular rail link with Plymouth, via one of the most scenic routes in the country.
Council Tax
Cornwall Council, Band A
Service Charge
£185.95 Monthly
Notice
Please note we have not tested any apparatus, fixtures, fittings, or services. Interested parties must undertake their own investigation into the working order of these items. All measurements are approximate and photographs provided for guidance only.

| Utility |
Supply Type |
| Electric |
Mains Supply |
| Gas |
Mains Supply |
| Water |
Mains Supply |
| Sewerage |
Private Supply |
| Broadband |
None |
| Telephone |
Landline |
| Other Items |
Description |
| Heating |
Gas Central Heating |
| Garden/Outside Space |
Yes |
| Parking |
Yes |
| Garage |
No |
| Broadband Coverage |
Highest Available Download Speed |
Highest Available Upload Speed |
| Standard |
5 Mbps |
0.7 Mbps |
| Superfast |
80 Mbps |
20 Mbps |
| Ultrafast |
Not Available |
Not Available |
| Mobile Coverage |
Indoor Voice |
Indoor Data |
Outdoor Voice |
Outdoor Data |
| EE |
No Signal |
No Signal |
Enhanced |
Enhanced |
| Three |
Likely |
Likely |
Enhanced |
Enhanced |
| O2 |
Likely |
Likely |
Enhanced |
Enhanced |
| Vodafone |
Likely |
Likely |
Enhanced |
Enhanced |
Broadband and Mobile coverage information supplied by Ofcom.