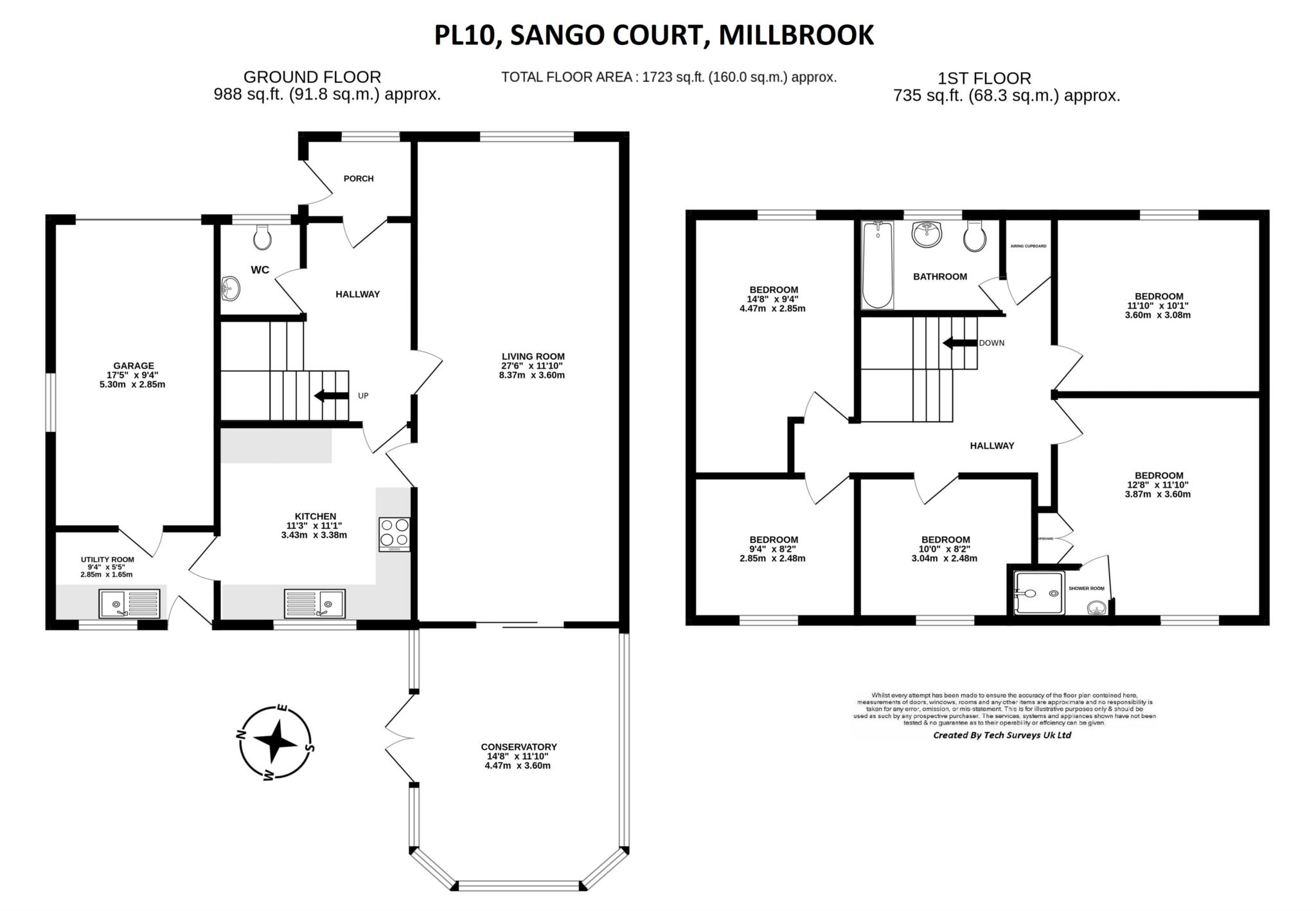This impressive detached family home is located in a quiet cul-de-sac and boasts five bedrooms with the master being en suite, making it an ideal home for growing families. Entrance is via a porch which leads into the entrance hallway with doors off to a WC, utility cupboard, kitchen and living room. The exterior of the property is equally appealing with well maintained front and rear gardens, providing a lovely outdoor space for children to play and for hosting summer barbecues. Additionally a greenhouse is included, perfect for gardening enthusiasts looking to cultivate their own plants. Thanks to the integrated garage and driveway, parking is a breeze with space for up to three vehicles. This feature adds to the practicality of the home, making it suitable for families with multiple cars. If you are looking for a peaceful family home this detached house in Millbrook is a wonderful opportunity not to be missed.
Situation:-
External Front :-
The garden to the front is mainly laid to lawn and
edged with a border housing a selection of mature
plants and trees. A paved driveway leads to the porch
and garage.
Porch :-
With a wooden glazed door, there is plenty of space
for shoes and coats. Step up into :-
Entrance Hallway :-
With stairs rising to the first floor accommodation. A handy storage/utility cupboard. Radiator. Doors off to the kitchen, living room and dining room.
W.C
uPVC double glazed with obscure glass to the front. A white low level WC and pedestal wash hand basin with hot and cold taps over. Radiator.
Living Room Area :- - 16'3" (4.95m) x 11'8" (3.56m)
A dual spacious room with a uPVC double glazed window to the front with views over the garden. This functional room has a working open fire and radiator
and is open through to:-
Dining Room Area :- - 10'9" (3.28m) x 11'9" (3.58m)
With space for a large dining table and chairs,
radiator and sliding doors through to:-
Conservatory:- - 14'8" (4.47m) x 11'10" (3.61m)
This is a handy extra room for larger families. A uPVC double glazed door gives access with a step down to the garden.
Kitchen:- - 11'3" (3.43m) x 11'1" (3.38m)
uPVC double glazed window to the rear with views over the garden. A range of wall, base and drawer units offset by marble effect work tops. An eye level
electric oven and grill and inset electric hob. A stainless steel, bowl and a half sink, with hot and cold mixer tap over. Space and plumbing for a dishwasher and space for an under counter fridge. Door through to:-
Utility:- - 9'4" (2.84m) x 5'5" (1.65m)
uPVC double glazed window overlooking the garden. A stainless steel sink with a hot and cold mixer tap over. Space and plumbing for a washing machine. Oil boiler. Door through to the garage and kitchen and a uPVC double glazed door providing access with steps down to the garden.
First Floor Landing:-
A large linen cupboard and doors off to bedrooms 1, 2, 3, 4 and 5 and to the Family Bathroom.
Family Bathroom:-
A uPVC double glazed window to the front with obscure glass and with a fitted venetian blind. A white bathroom suite comprising: low level WC, a pedestal
wash hand basin with hot and cold taps over and a panelled bath with shower over. Radiator.
Bedroom Three :- - 11'10" (3.61m) x 10'1" (3.07m)
uPVC double glazed window to the front. Fitted cupboards providing storage and hanging space. Wall mounted radiator.
Master Bedroom:- - 12'8" (3.86m) x 11'10" (3.61m)
uPVC double glazed window to the rear with views over the garden. Radiator. Fitted double wardrobe and door through to:-
En Suite:-
Shower cubicle and sink with a mirror over.
Bedroom 5:- - 9'4" (2.84m) x 8'2" (2.49m)
uPVC double glazed window to the rear. Radiator.
Bedroom 4:- - 10'0" (3.05m) x 8'2" (2.49m)
uPVC double glazed window to the rear. Radiator.
Bedroom 2:- - 14'8" (4.47m) x 9'4" (2.84m)
uPVC double glazed window to the front. Radiator.
External Rear :-
This fully enclosed space can be accessed via a gate
from the front of the property. It can also be accessed
via the conservatory or utility room. This lovely sunny
garden is mainly laid to lawn with mature borders.
There is a patio area for tables and chairs for al
fresco dining and there is a green house for the keen
gardener. Oil tank.
Garage:- - 17'5" (5.31m) x 9'4" (2.84m)
With an up and over door, power and light and
access through to the utility.
Council Tax
Cornwall Council, Band D
Notice
Please note we have not tested any apparatus, fixtures, fittings, or services. Interested parties must undertake their own investigation into the working order of these items. All measurements are approximate and photographs provided for guidance only.

| Utility |
Supply Type |
| Electric |
Mains Supply |
| Gas |
Unknown |
| Water |
Mains Supply |
| Sewerage |
Mains Supply |
| Broadband |
Unknown |
| Telephone |
Unknown |
| Other Items |
Description |
| Heating |
Oil Central Heating |
| Garden/Outside Space |
Yes |
| Parking |
Yes |
| Garage |
Yes |
| Broadband Coverage |
Highest Available Download Speed |
Highest Available Upload Speed |
| Standard |
15 Mbps |
1 Mbps |
| Superfast |
Not Available |
Not Available |
| Ultrafast |
1800 Mbps |
220 Mbps |
| Mobile Coverage |
Indoor Voice |
Indoor Data |
Outdoor Voice |
Outdoor Data |
| EE |
Likely |
Likely |
Enhanced |
Enhanced |
| Three |
Likely |
Likely |
Enhanced |
Enhanced |
| O2 |
Likely |
No Signal |
Enhanced |
Enhanced |
| Vodafone |
Likely |
Likely |
Enhanced |
Enhanced |
Broadband and Mobile coverage information supplied by Ofcom.