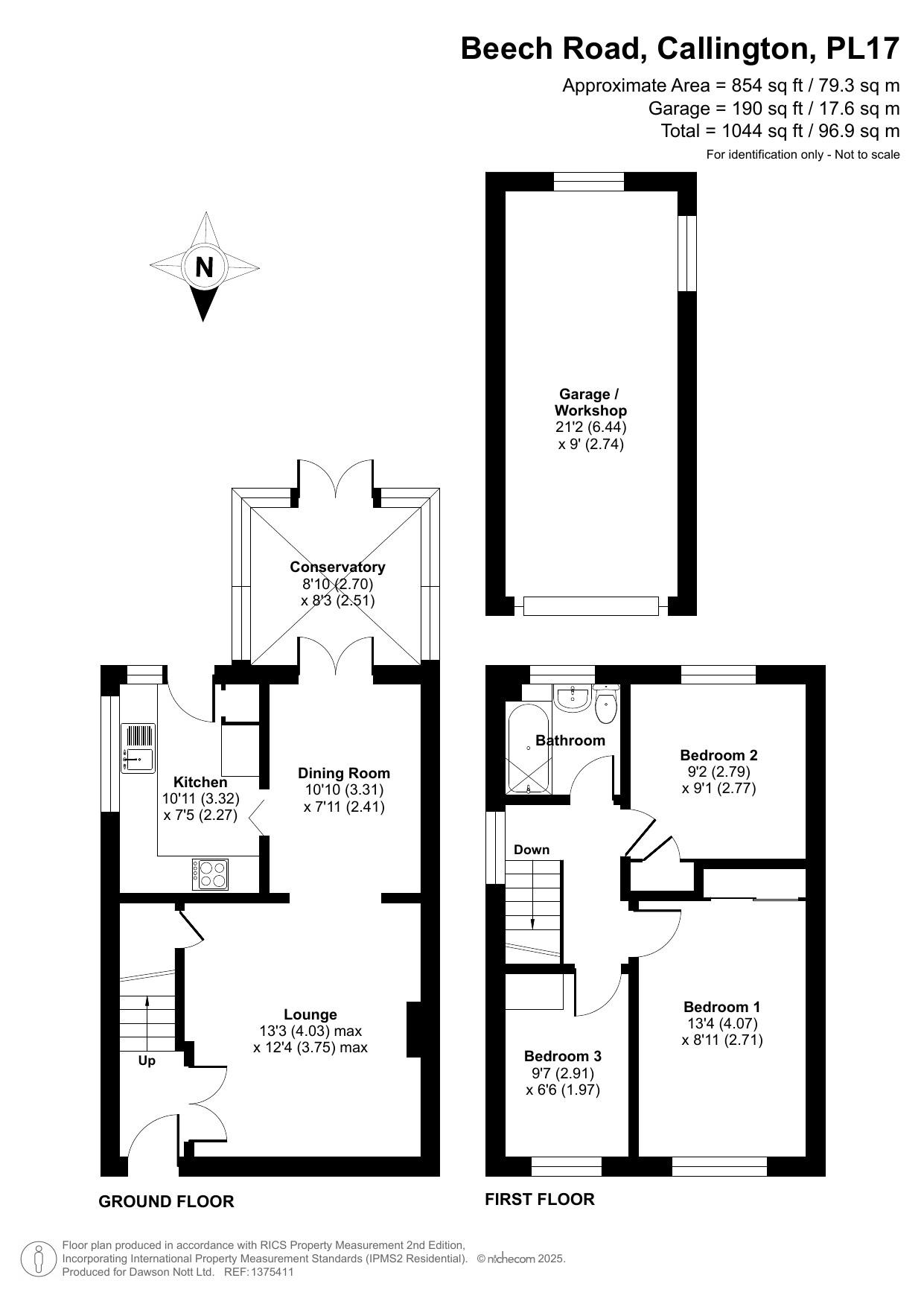- Modern Semi Detached House
- 2 Reception rooms
- Conservatory
- 3 Bedrooms
- Gardens and Garage
- Popular Location
A uPVC double glazed front door gives access through to the Hallway, where there is a gas heater and stairs rising to the first floor. Double doors open to the Lounge which is the principal reception room, having a feature fireplace with a living flame, coal effect, gas fire and surround mantle and hearth. There is a useful under stairs storage cupboard and uPVC double glazed window facing the front. An arch way leads through to to the Dining room with parquet flooring, space for dining room table and chairs and room for further reception furniture. French doors give access to the Conservatory, which is located to the rear enjoying a sunny aspect with uPVC double glazed opening and encased windows. uPVC double glazed French doors open to the rear garden. The Kitchen then follows which is fitted with a range of wall and base units, has space for cooker, plumbing and space for slim line dishwasher and washing machine and space for upright fridge/freezer. There is a window to the side aspect and a window and door to the rear. On the first floor the Landing gives access to the Bedrooms and Bathroom. Bedroom 1 is a double bedroom facing to the front and enjoys distant countryside views. Bedroom 2 is a double bedroom and faces the rear overlooking the garden. Bedroom 3 is a single bedroom and faces the front, also enjoying the views. The Bathroom completes the accommodation.
The property has uPVC double glazing and Solar Panels.
Outside:-
To the front the property is approached via the driveway and a pathway. There is a large wooden gateway which gives access to the side and rear. The front garden is laid to lawn. To the rear the garden is laid to patio and is an ideal space for outside dining and entertaining. There is a garage/workshop with power and light and a useful shed with power and light. The garden is enclosed with fencing.
Services:- Electric, gas, water and drainage.
Council Tax Band:- According to Cornwall Council the Tax Band for the property is C.
Council Tax
Cornwall Council, Band C
Notice
Please note we have not tested any apparatus, fixtures, fittings, or services. Interested parties must undertake their own investigation into the working order of these items. All measurements are approximate and photographs provided for guidance only.

| Utility |
Supply Type |
| Electric |
Mains Supply |
| Gas |
Mains Supply |
| Water |
Mains Supply |
| Sewerage |
Mains Supply |
| Broadband |
Unknown |
| Telephone |
Landline |
| Other Items |
Description |
| Heating |
Not Specified |
| Garden/Outside Space |
Yes |
| Parking |
Yes |
| Garage |
Yes |
| Broadband Coverage |
Highest Available Download Speed |
Highest Available Upload Speed |
| Standard |
17 Mbps |
1 Mbps |
| Superfast |
62 Mbps |
12 Mbps |
| Ultrafast |
1000 Mbps |
1000 Mbps |
| Mobile Coverage |
Indoor Voice |
Indoor Data |
Outdoor Voice |
Outdoor Data |
| EE |
Likely |
Likely |
Enhanced |
Enhanced |
| Three |
Likely |
Likely |
Enhanced |
Enhanced |
| O2 |
Enhanced |
Likely |
Enhanced |
Enhanced |
| Vodafone |
Likely |
Likely |
Enhanced |
Enhanced |
Broadband and Mobile coverage information supplied by Ofcom.